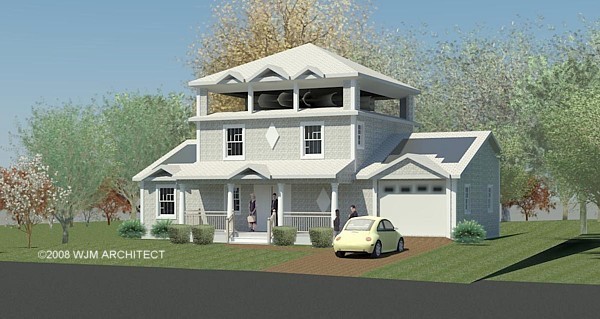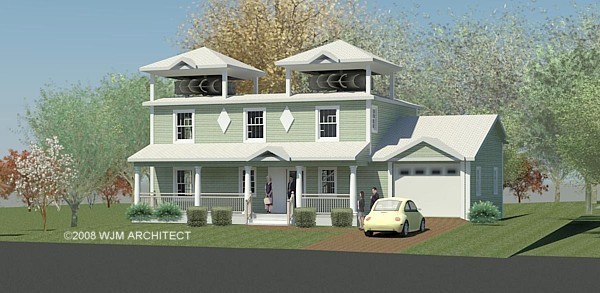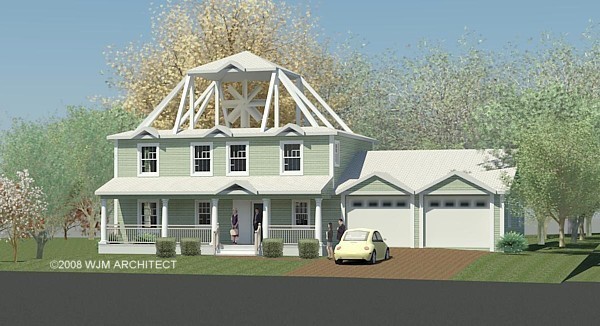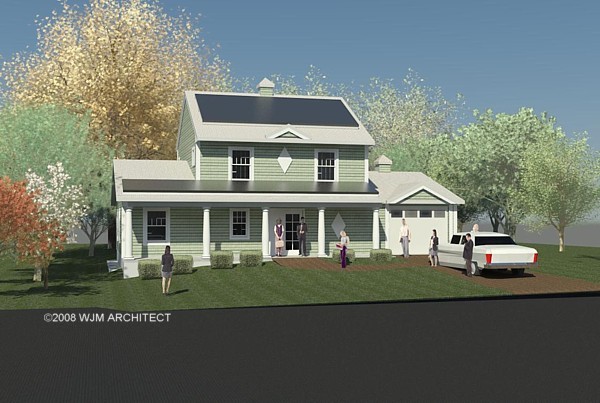
|- WJM home -|- WJM address and contact info -|- WJM design philosophy -|- WJM qualifications -|- WJM typical services -|
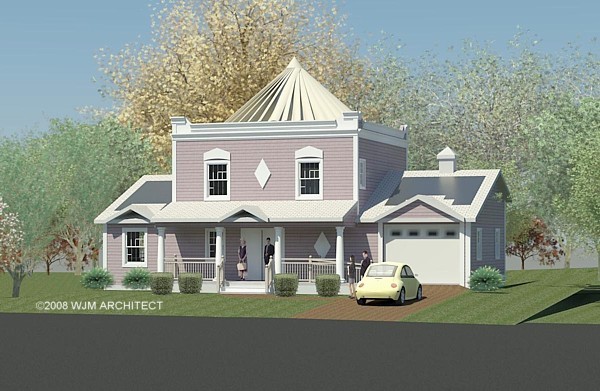 GREEN DESIGN CONCEPTS
Concept Designs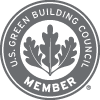
WJM ARCHITECT is a member organization of the U.S. Green Building Council. William J. Martin, WJM Architect, is a certified LEED AP-H Design Professional.
|
|
*
Green design principles such as energy efficiency, water efficiency, proper insulation, window design, air and water sealing of walls and roof, recycling and proper use of space, and use of environmentally sensitive products and equipment are a part of every WJM project to the level desired by the client.
Below are 4 design concepts and 1 actual home which provide an example of how these design problems might be addressed. Even though these may appear unusual now, as the technology improves, costs will come down and public demand will create a strong desire to utilize these technologies in a socially responsible way. Society must strike an appropriate balance between concern for the environment and energy independence as well as protecting the aesthetics of our neighborhoods. There needs to be a harmonious balance between these important design goals.
These concept studies show a traditional architectural style with features incorporating wind turbine(s) and solar photo-voltaic panel(s).
Why can't wind turbines and solar panels be appropriately used by single family homeowners in suburban areas? Architects see the objections to noise and aesthetics as design problems to be solved.
WJM Architect's approach to achieving design goals, called Econo-Functional Aesthetic Balance or E-FAB, seeks to create this harmonious appropriate balance between important goals that seem to conflict.
The concepts presented here are not just designs for new homes but are also contemplated as alterations to existing homes.
It should be understood that the wind and solar characteristics of every site is different. Trees, geographic location, terrain and other buildings can effect the "pay back period" of cost effective power generation. This is presented in the hope that as science and engineering improve on the technical problems, that architects will be ready to make appropriate and acceptable use of this technology, possibly as shown here.
These are, of course, NOT the ONLY design solutions. The aesthetic blending of style and technology demands creativity and design requirements vary from client to client.
All design concepts copyrighted by William J. Martin, WJM Architect ©2008 All rights reserved.
*
***************
*
*
***************
*
*
***************
*
*
***************
*
*
***************
*
First home in Bergen County, New Jersey and the first in a NJ suburb statewide to be certified LEED Platinum.
The wind turbine was not incorporated into this design. The south facing roof mounted photo voltaic solar panels will provide over 5 kilowatts of power when conditions are optimal. Solar is used together with a closed loop well geothermal heating and cooling system. This home is one of the most energy efficient homes in the United States.
*
***************
*
Click here to return to the Main WJM Page
|
|- WJM home -|- WJM address and contact info -|- WJM design philosophy -|- WJM qualifications -|- WJM typical services -|
