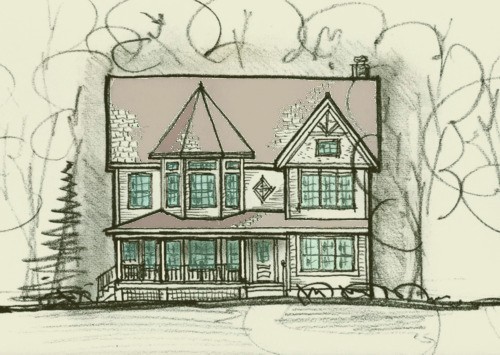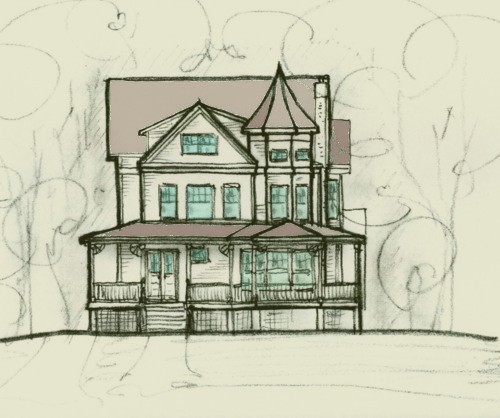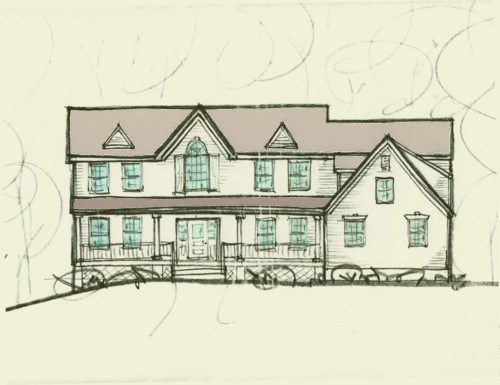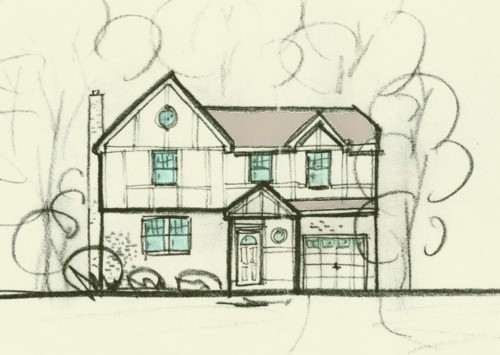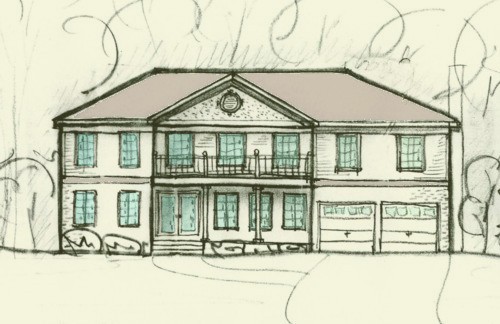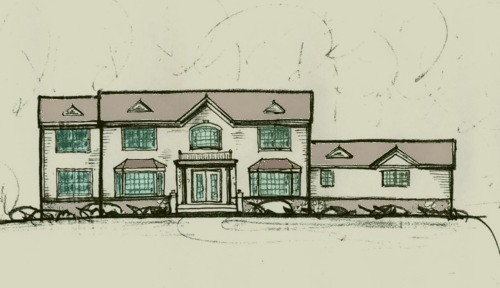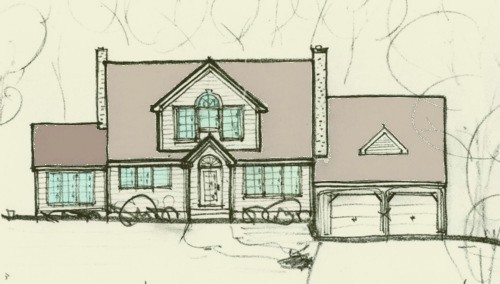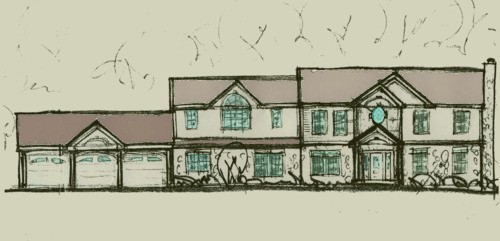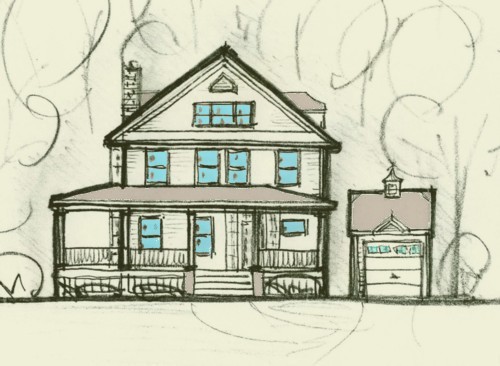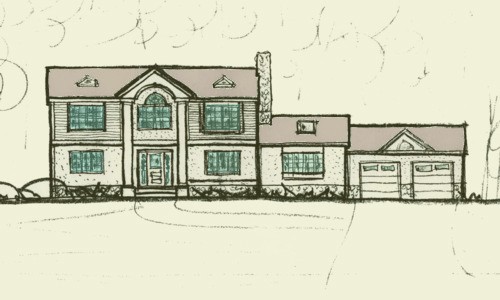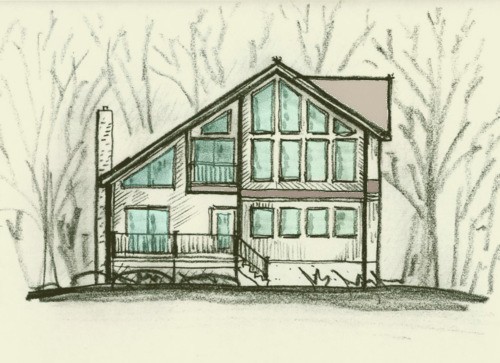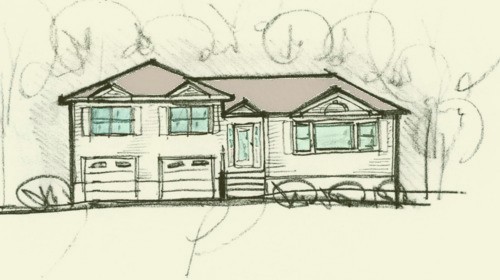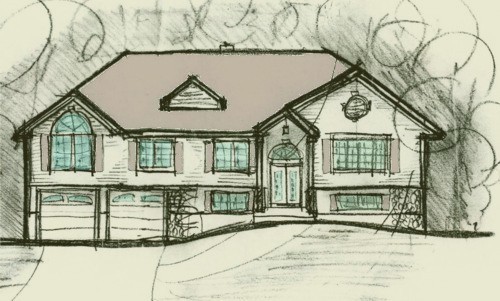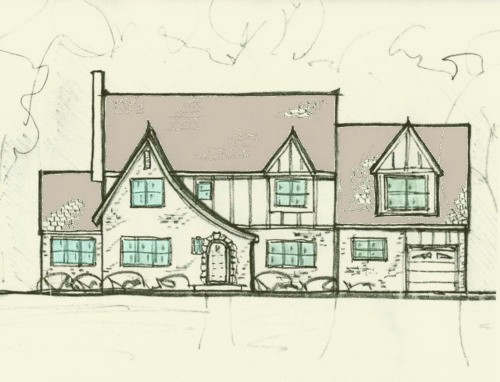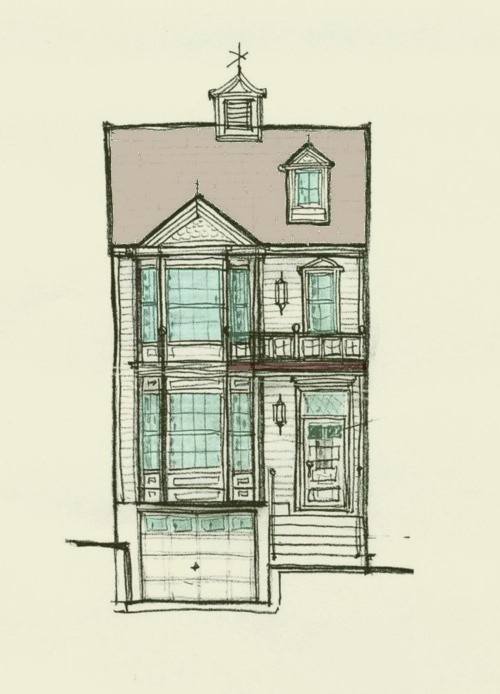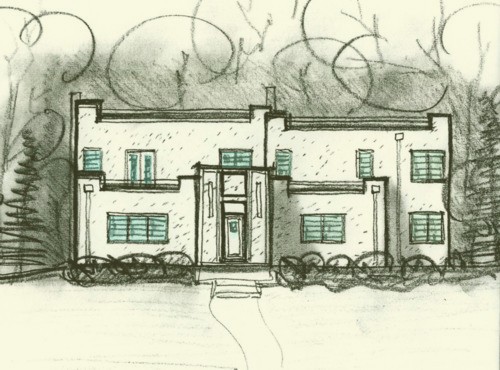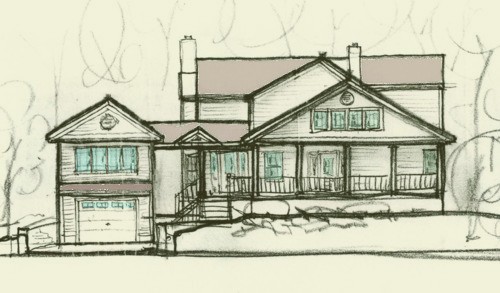
|- WJM home -|- WJM address and contact info -|- WJM design philosophy -|- WJM qualifications -|- WJM typical services -|
|
*
This is just a small sampling of architectural styles and features.
\/------SCROLL DOWN-----\/
All WJM designs, new homes and addition / alterations, are custom designed to suit the owner's desired style, specific needs, and budget.
All design sketches copyrighted by William J. Martin, WJM Architect ©1994--2008 All rights reserved.
*
***************
*
Large 40 foot long eat-in kitchen and family room with gas fireplace,
*
***************
*
Large eat-in kitchen, basement family room, large living room with wood burning fireplace,
*
***************
*
Large eat-in kitchen great room, 1st floor launry room, basement family room, large living room, Formal dining room, 9 foot ceilings, master suite with walk in closet and cathedral ceilings, master bath with large shower and jacuzzi tub.
*
***************
*
Eat-in kitchen great room, basement family room, large living room,
*
***************
*
Entry portico and balcony, large eat-in kitchen great room, 2 story entry, home office, basement family room, large living room, Formal dining room, 2nd floor laundry room, master suite with walk in closets, master bath with large shower and jacuzzi tub.
*
***************
*
Entry portico, large eat-in kitchen great room with fireplace, 2 story entry, home office, basement family room, large living room, Formal dining room, master suite with walk in closet, master bath with large shower and jacuzzi tub.
*
***************
*
Entry portico, large kitchen with separate breakfast nook, great room with fireplace,
*
***************
*
Entry portico, large eat-in kitchen great room, 1st floor laundry room, basement family room,
*
***************
*
Large eat-in kitchen, basement family room, large living room with wood burning fireplace,
*
***************
*
family room with fireplace, large rear deck
*
***************
*
Large eat-in kitchen, Open plan living room with cathedral ceiling and wood burning fireplace and large spiral stairs, master bedroom with cathedral ceilings, balcony overlook and large windows, master bath with large shower.
*
***************
*
Large eat-in kitchen great room, large living room with fireplace, ground floor master suite with walk in closets, master bath with large shower, 1st floor laundry.
*
***************
*
Entry portico, large eat-in kitchen great room with fireplace and cathedral ceilings, 1-1/2 story entry, home office, basement family room, Formal dining room, master suite with cathedral ceilings and walk in closets, master bath with large shower and jacuzzi tub.
*
***************
*
Large eat-in kitchen great room, basement family room, large living room, Formal dining room, master suite with walk in closets, master bath with large shower and jacuzzi tub.
*
***************
*
Covered entry balcony, eat-in kitchen, basement family room with full bath,
*
***************
*
Large eat-in kitchen, 1st floor laundry room, 2nd floor family room, large living room,
*
***************
*
Covered entry connects to garage, large eat-in kitchen great room with fireplace, home office, large living room open to dining room, master suite with walk in closets, master bath with large shower.
*
***************
*
eat-in kitchen with banquette breakfast table, great room, living room with fireplace, dining room open to kitchen, master suite with walk in closets, master bath with large shower.
*
***************
*
*
***************
*
| |
|- WJM home -|- WJM address and contact info -|- WJM design philosophy -|- WJM qualifications -|- WJM typical services -|
