ADDITION ALTERATION RE-INTEGRATION of an EXISTING 1920's STYLE HOME-5500 SF
TERHUNE AVE., PASSAIC PARK, NJ
NEW HIGH PERFORMANCE ENERGY EFFICIENT CUSTOM CONFIGURED ADDITIONS with main suite, main suite bath, walk-in closet, more bedrooms, attic bedrooms, spacious closets, new island centered kitchen, 20 foot dining room, mud room with integrated closet, front porch, rear deck, exterior design blends early 20th century beauty with a new "Millennium Modern Traditional" style seamlessly adding architectural interest to a beautiful property. (photo credit: Skyview Media)
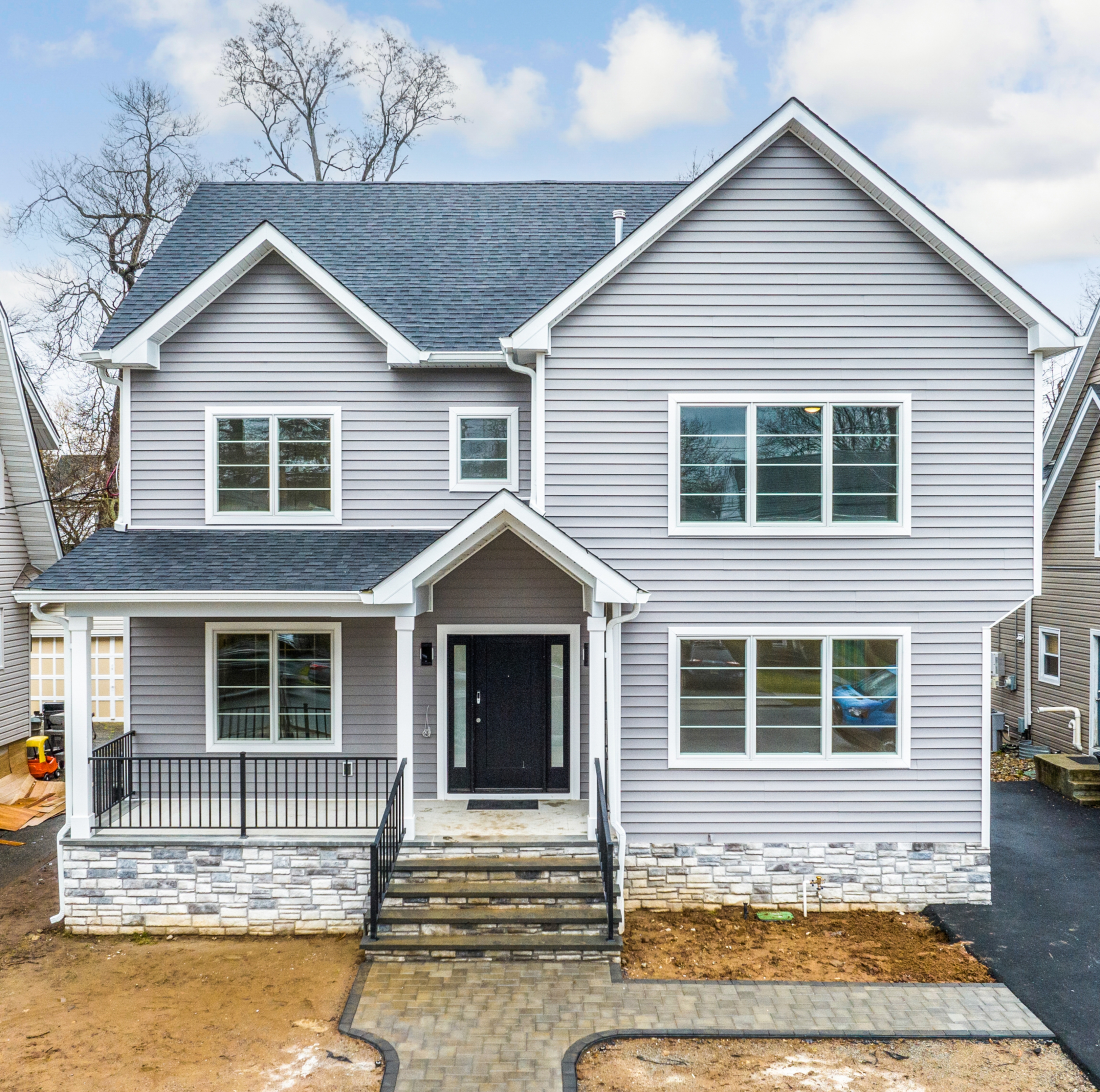
FRONT VIEW - integrated re-styling
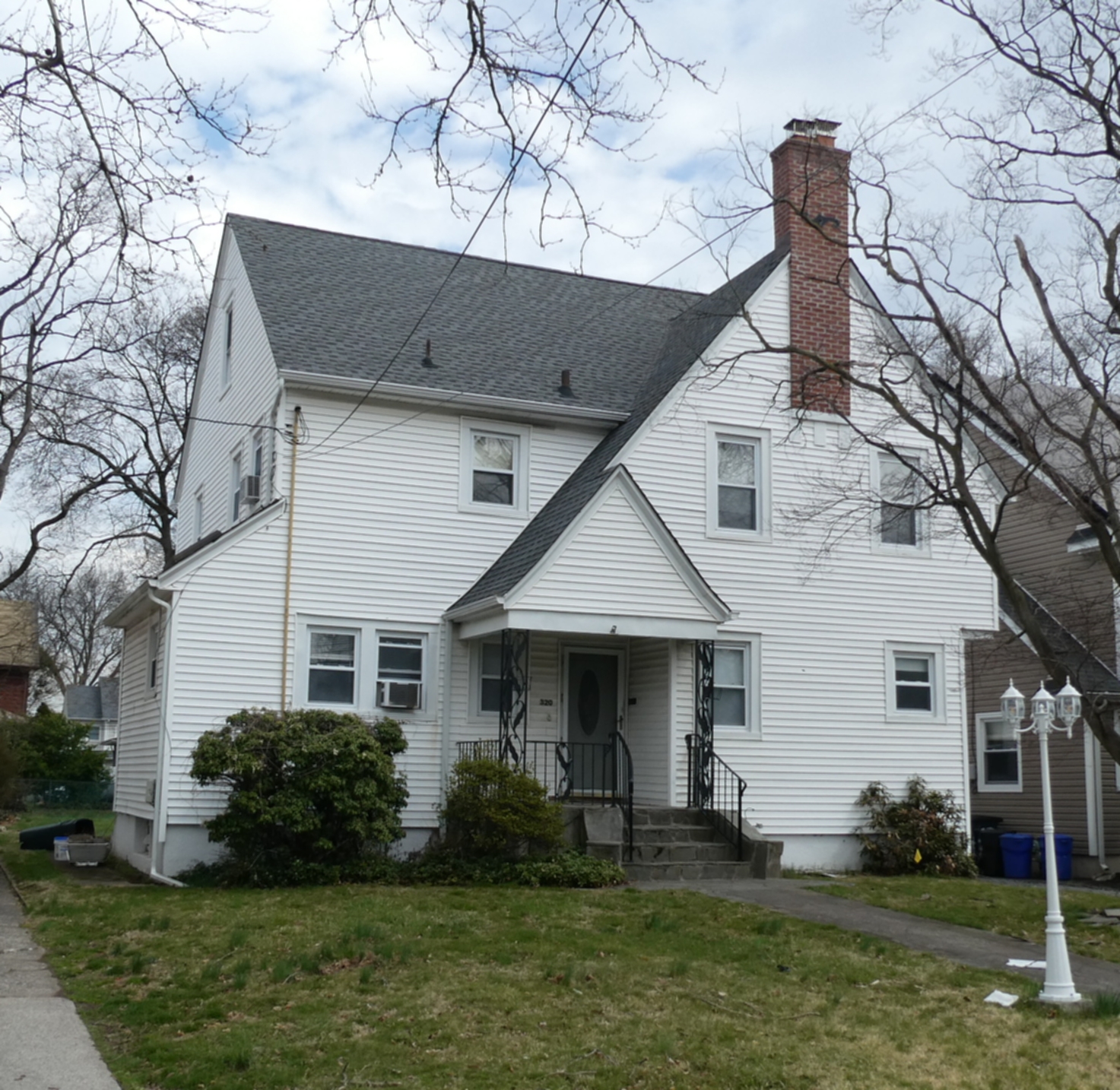
BEFORE - typical 1920's style home
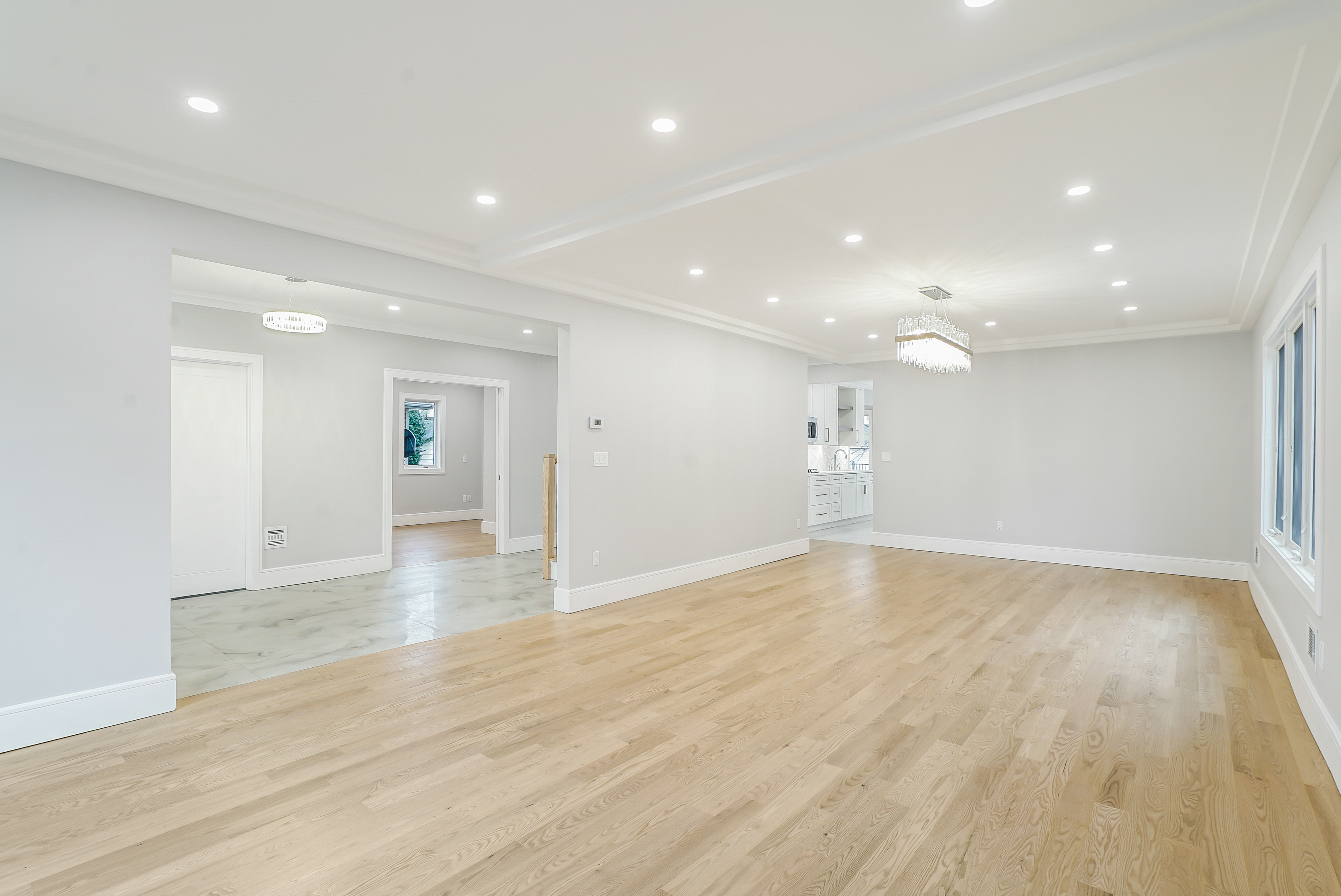
Living room / Dining room
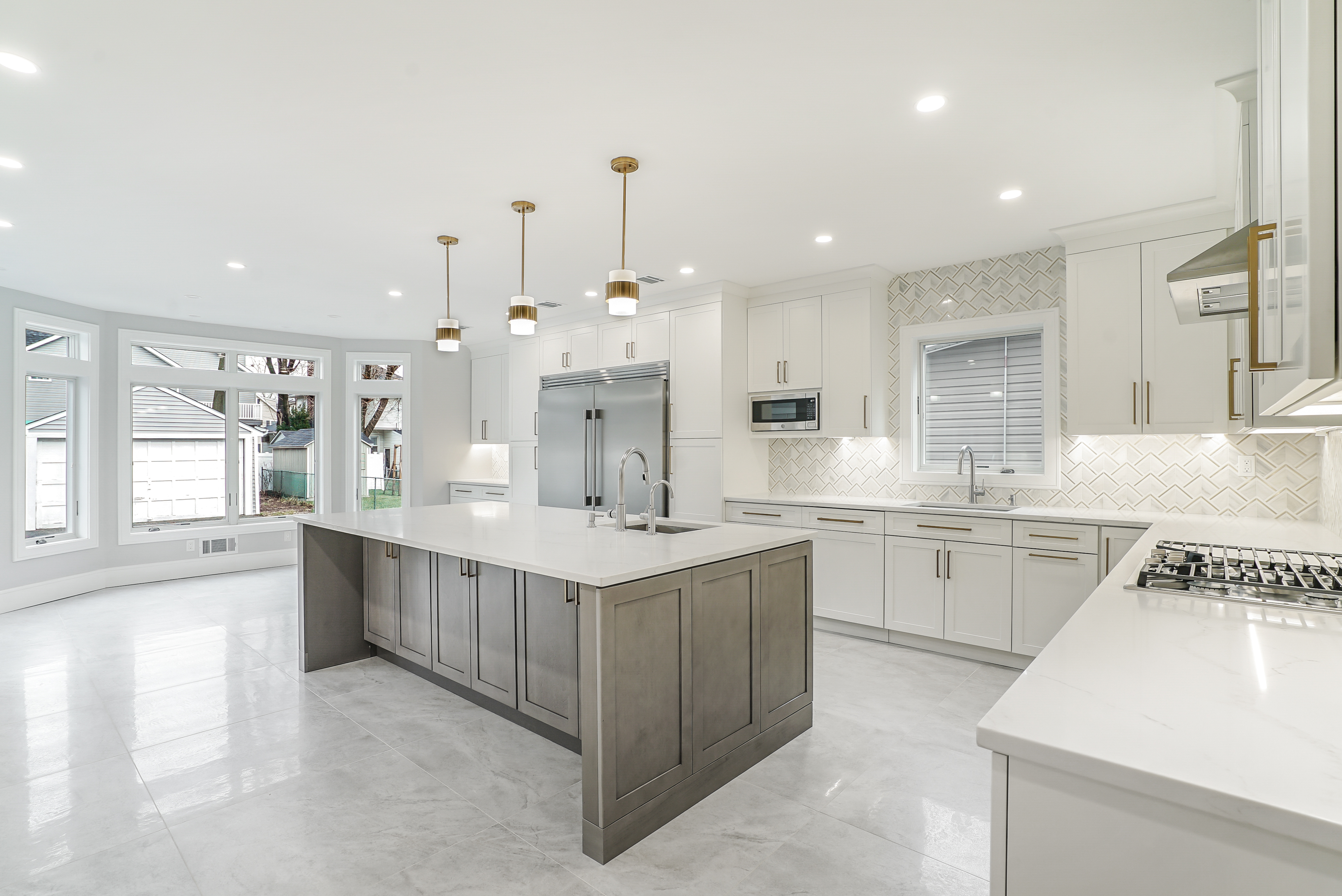
New Dine-in Kitchen with expansive island
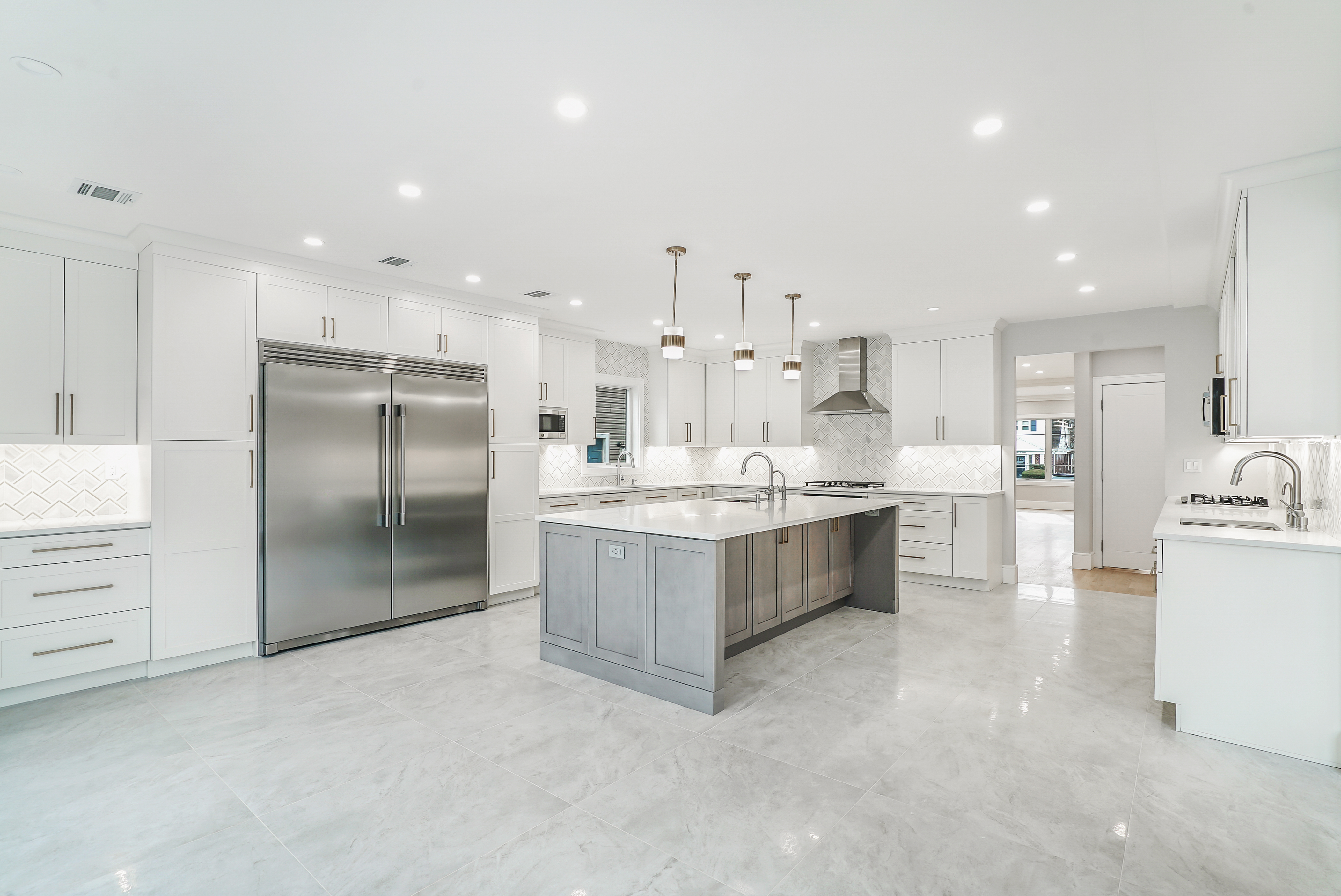
New Dine-in Kitchen with expansive island
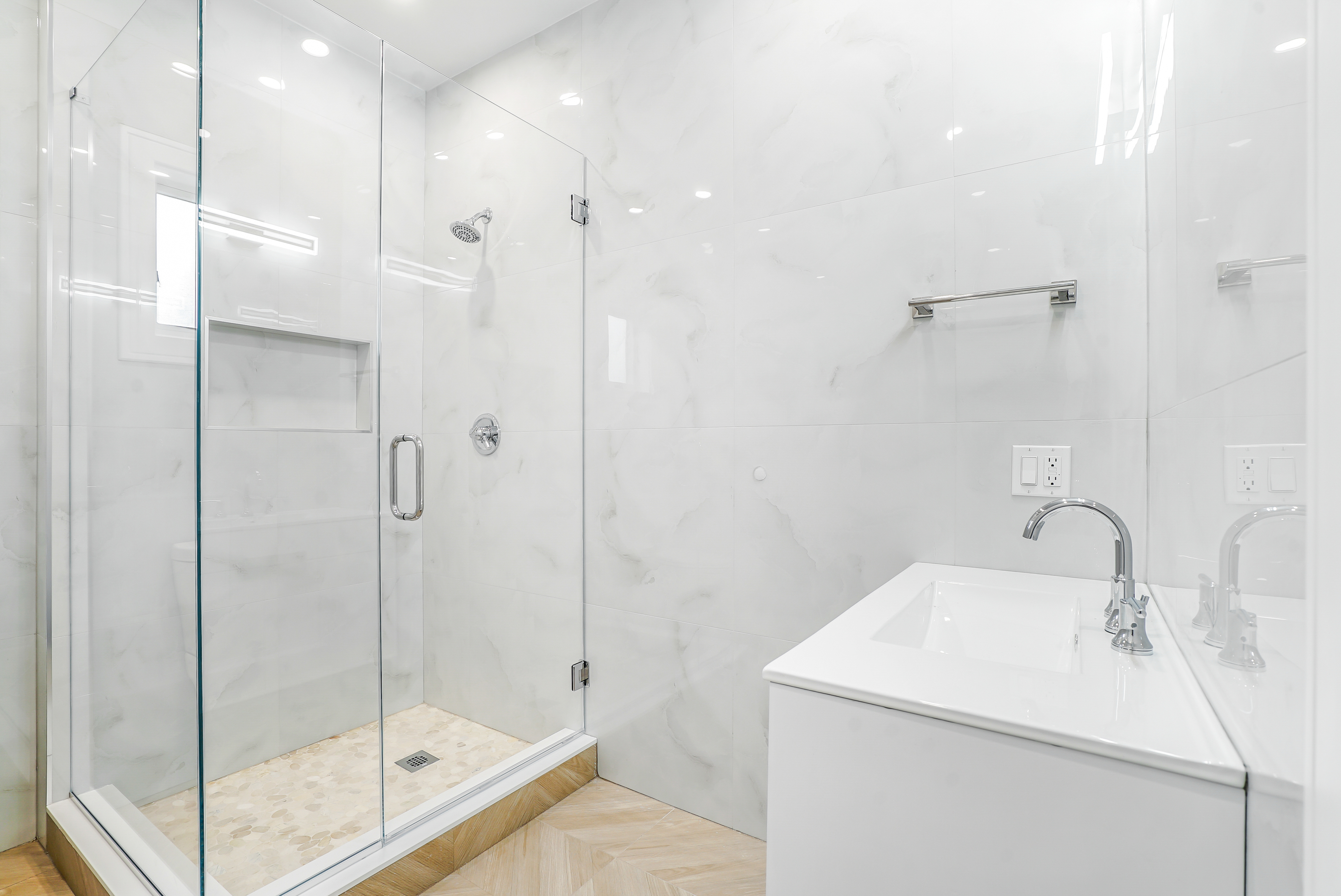
New Spacious Baths with tiled niches
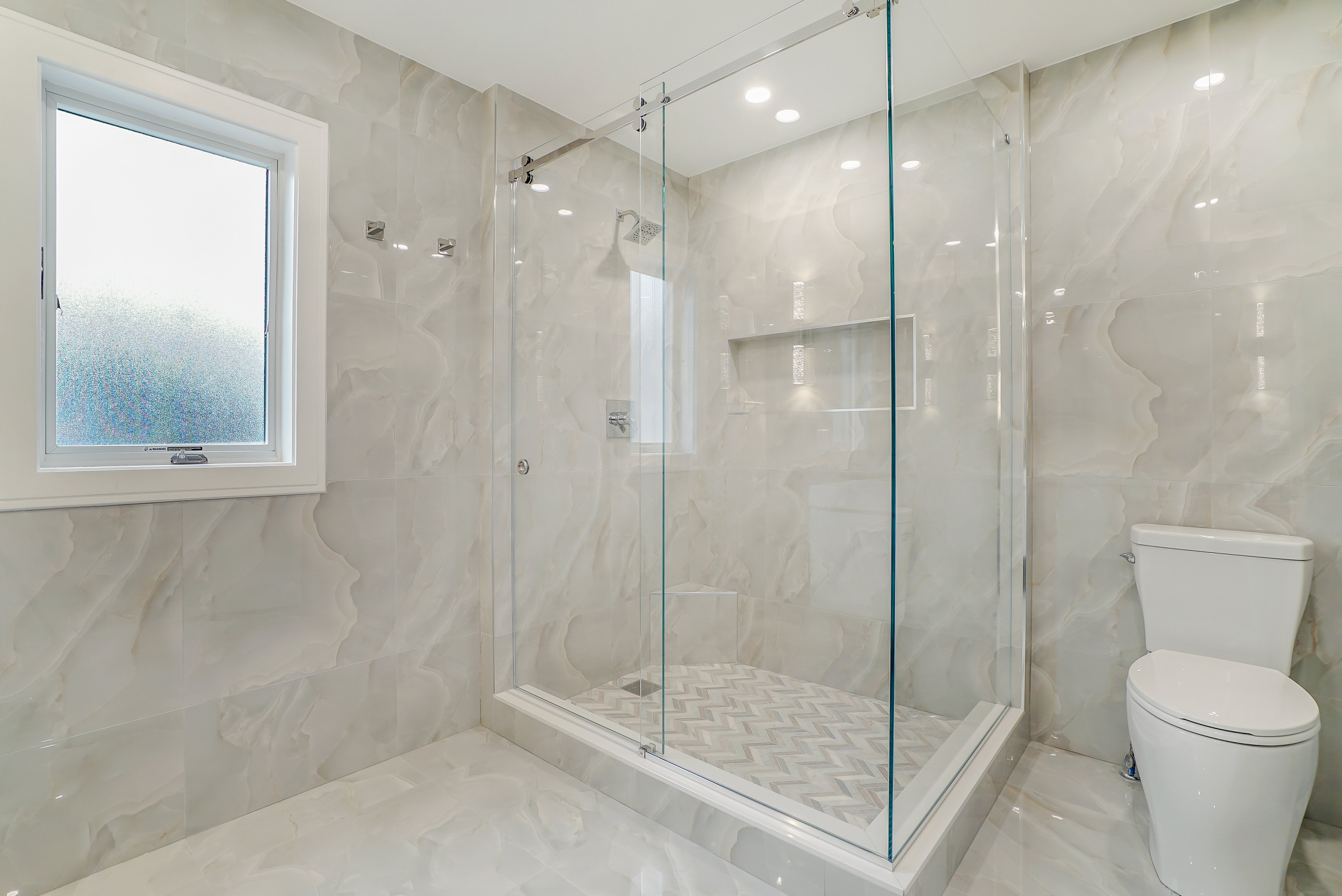
New Spacious Baths with tiled niches
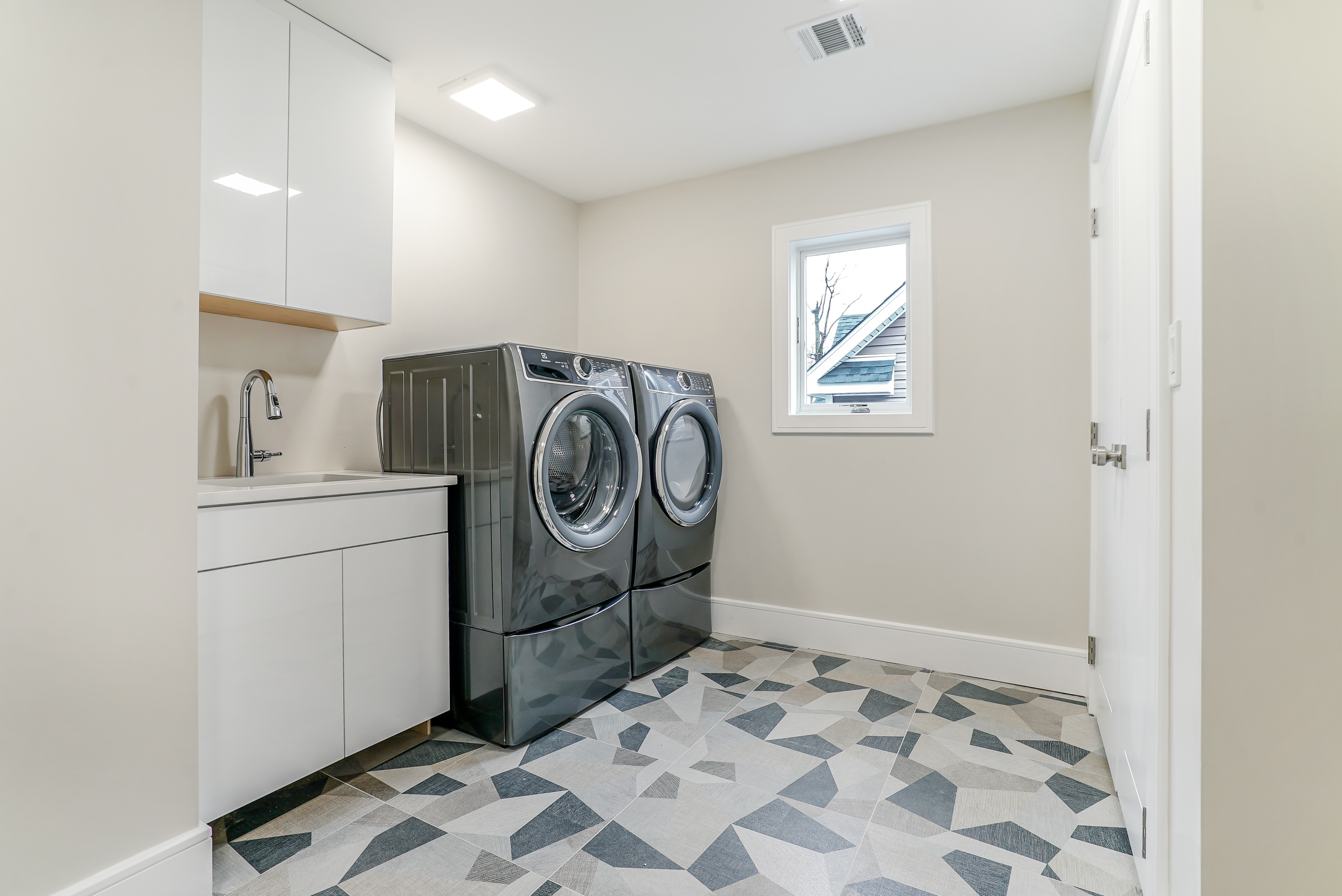
New Laundry room
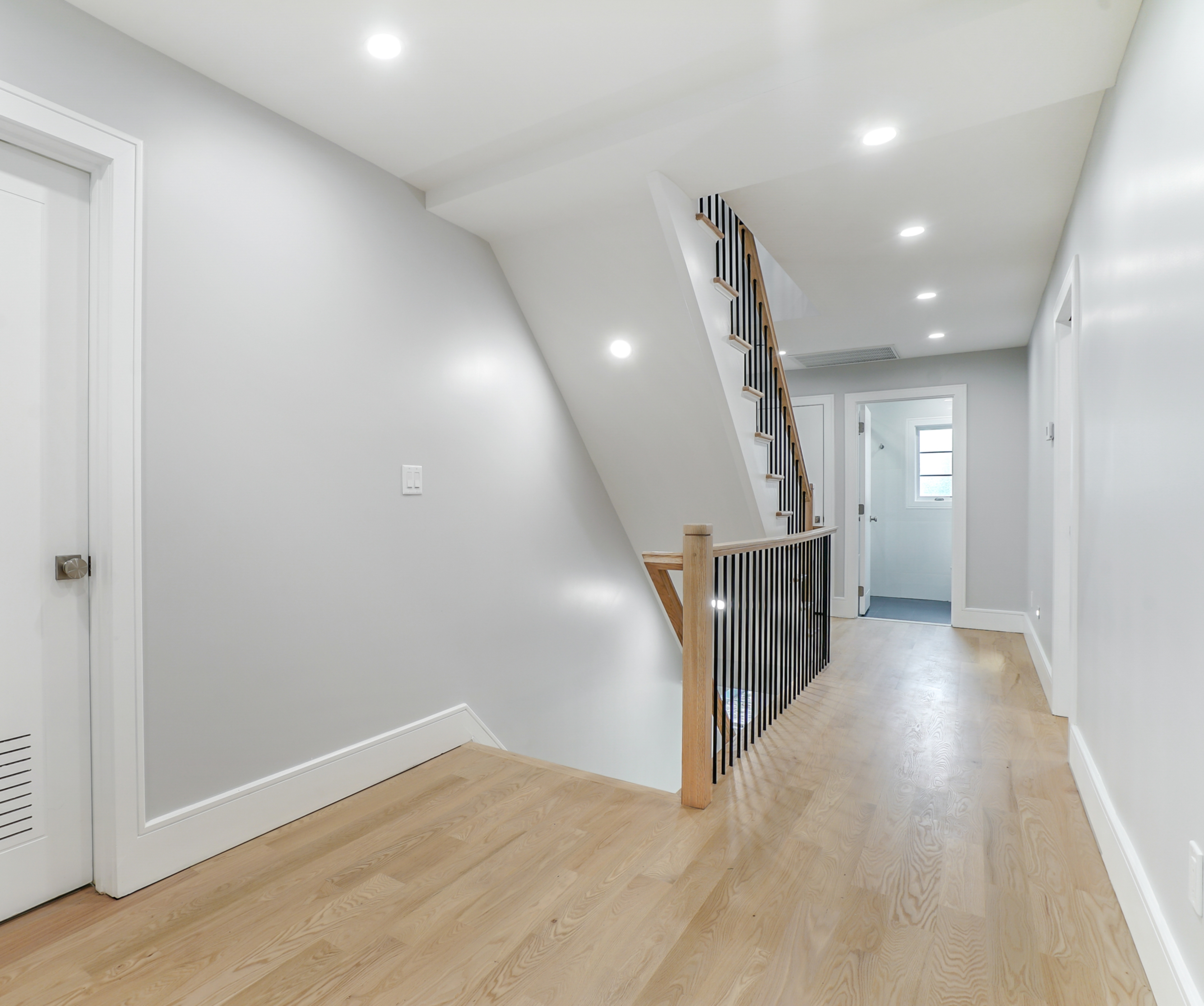
Light filled 2nd floor hallway with access to finished attic space
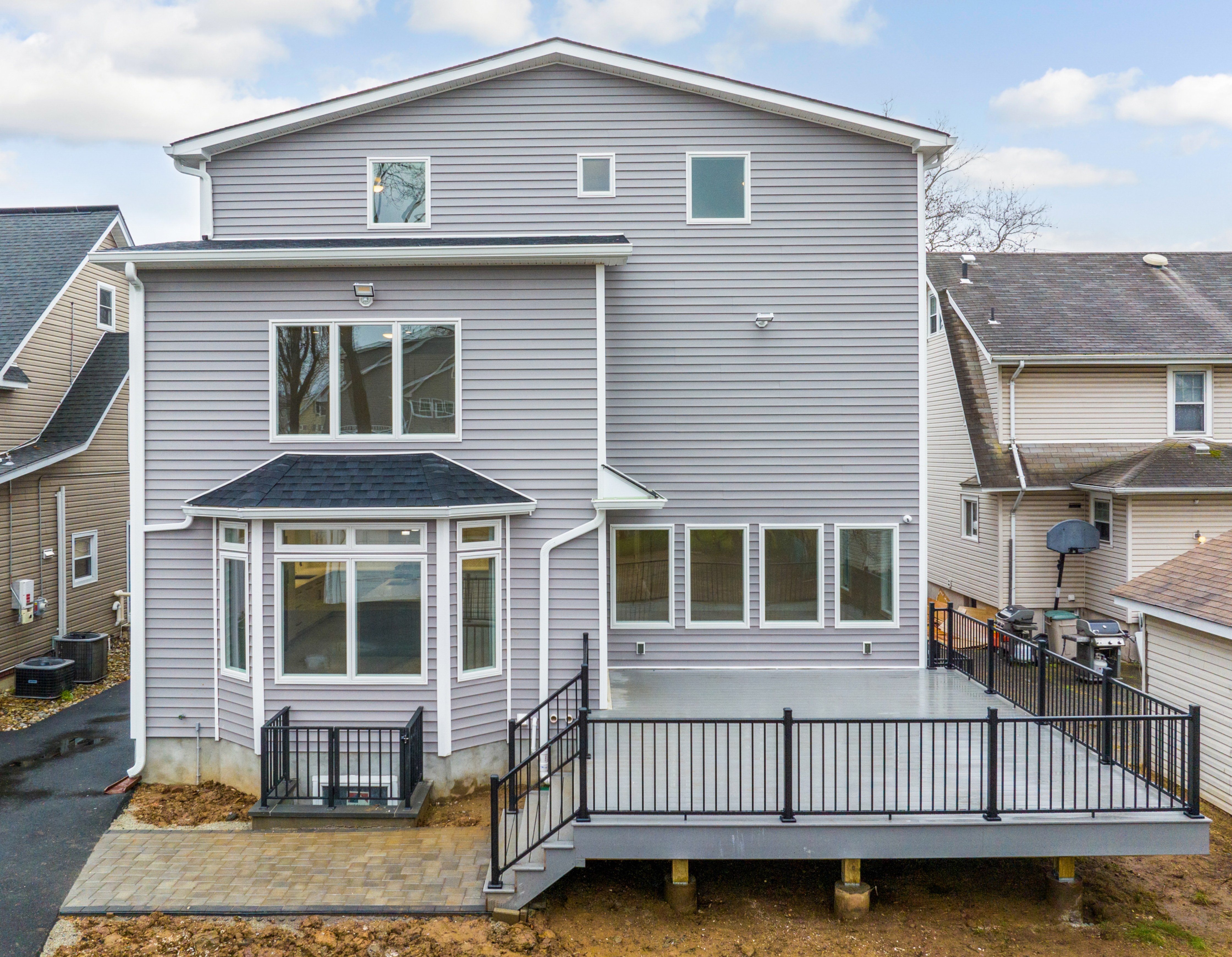
New Rear Deck off Kitchen
ADDITION ALTERATION RE-INTEGRATION of an EXISTING 1920's STYLE HOME-5500 SF
TERHUNE AVE., PASSAIC PARK, NJ
*
***************
*
