NEW SECOND FLOOR, NEW MASTER SUITE, GARAGE, BEDROOMS, BATHS for an
EXISTING CAPE COD STYLE HOME
OAK AVENUE, RIVER VALE, NJ
Second Floor addition creates space for Master Suite, Bedrooms,
Laundry room, and Oversize Garage / Mud room. Exterior design
blends seamlessly adding classic architectural
interest to a beautiful landscaped property.

FRONT VIEW BEFORE / AFTER
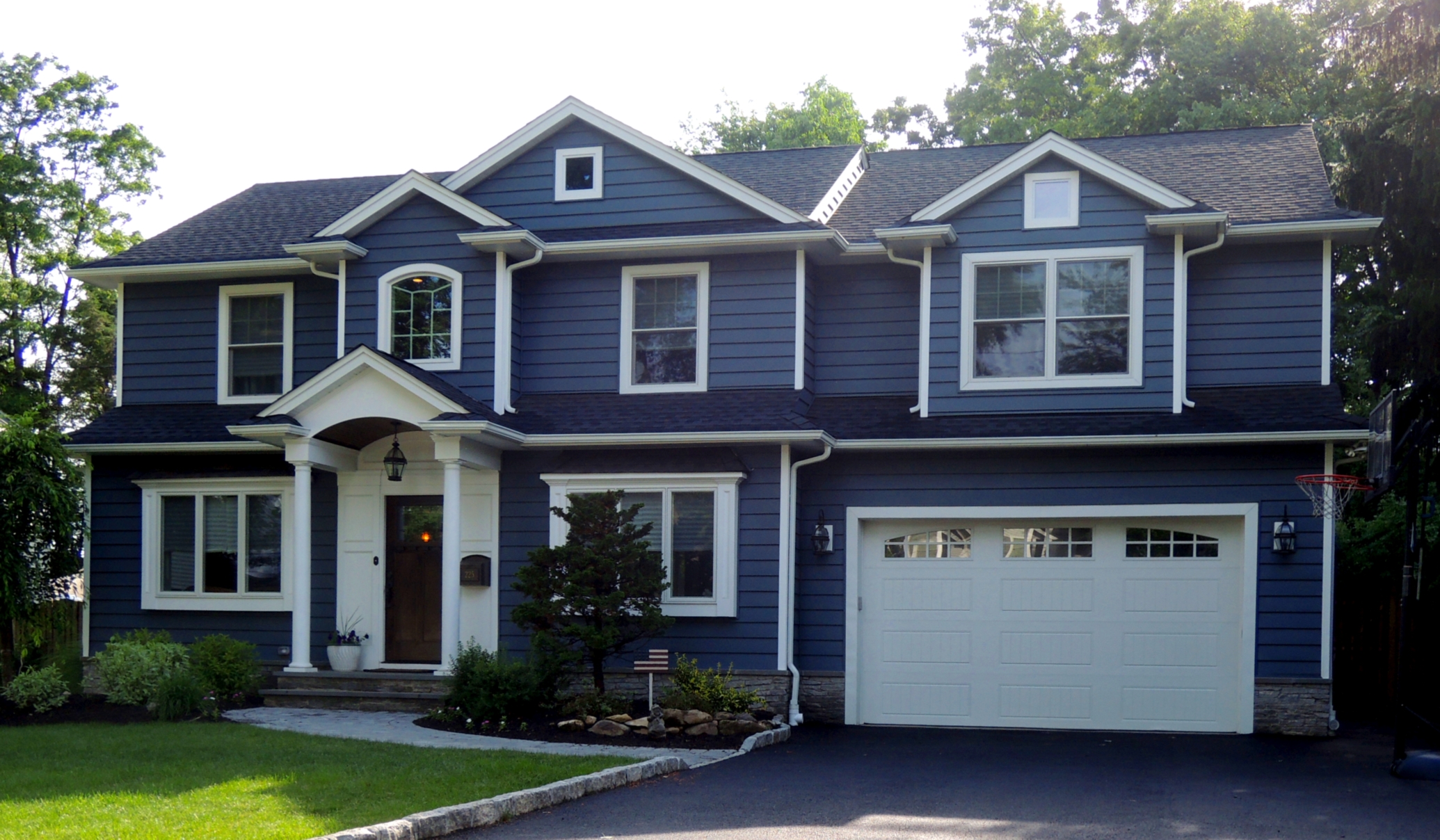
FRONT VIEW AFTER
NEW SIDING, CULTURED STONE BASE, PROJECTED WINDOW
AND ROOF FEATURES,
CREATE A SEAMLESS BLENDING OF
BALANCED AND PROPORTIONAL DESIGN ELEMENTS
FOR A CAREFULLY CRAFTED LOOK.
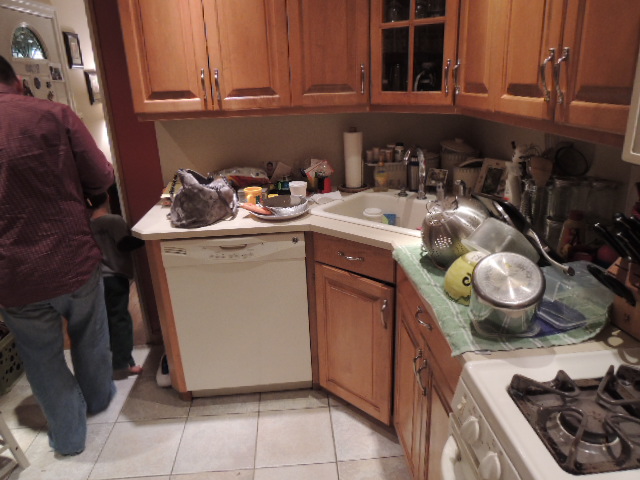
KITCHEN BEFORE
KITCHEN RELOCATED TO THE REAR OF THE HOUSE AND REDESIGNED
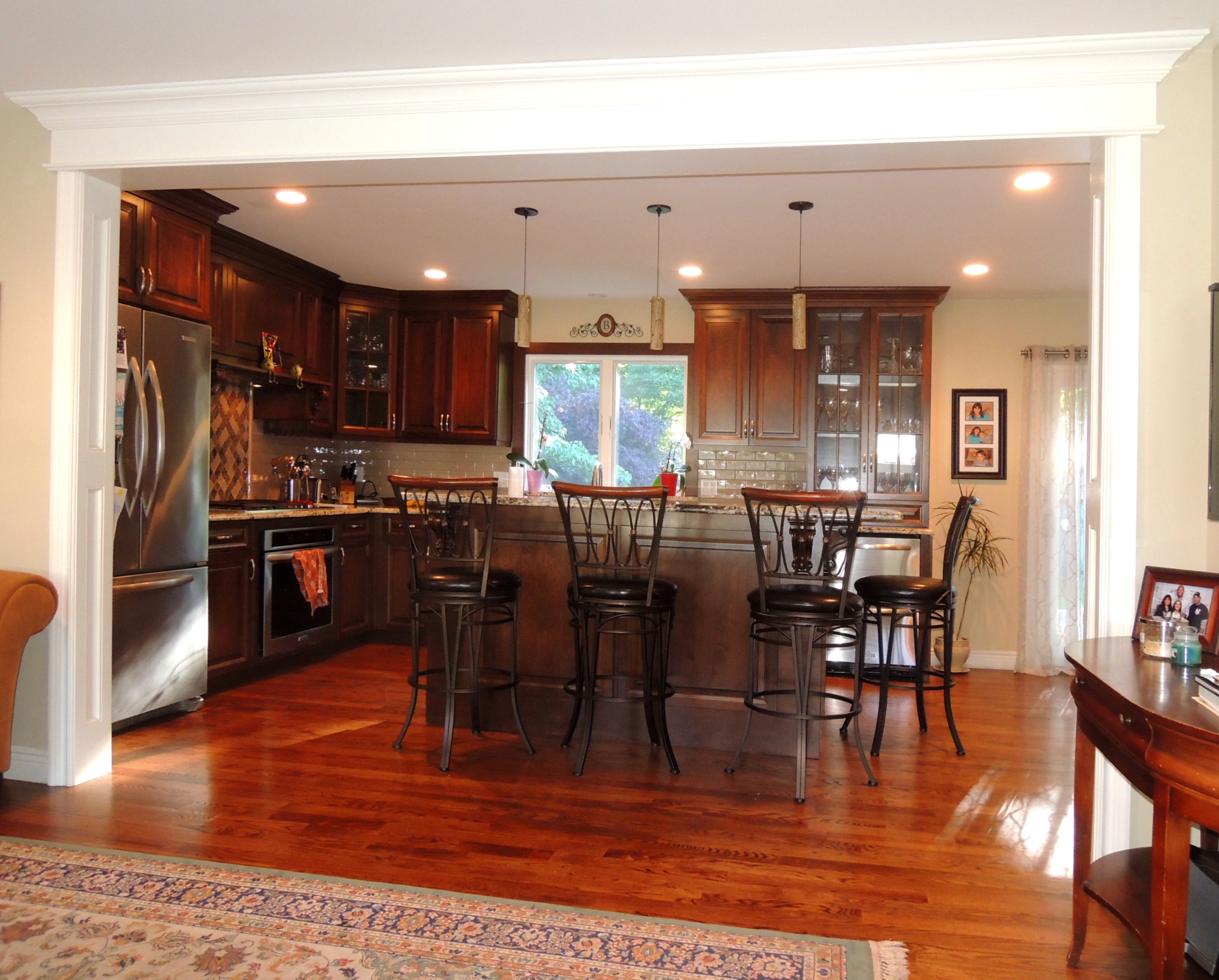
NEW KITCHEN AFTER
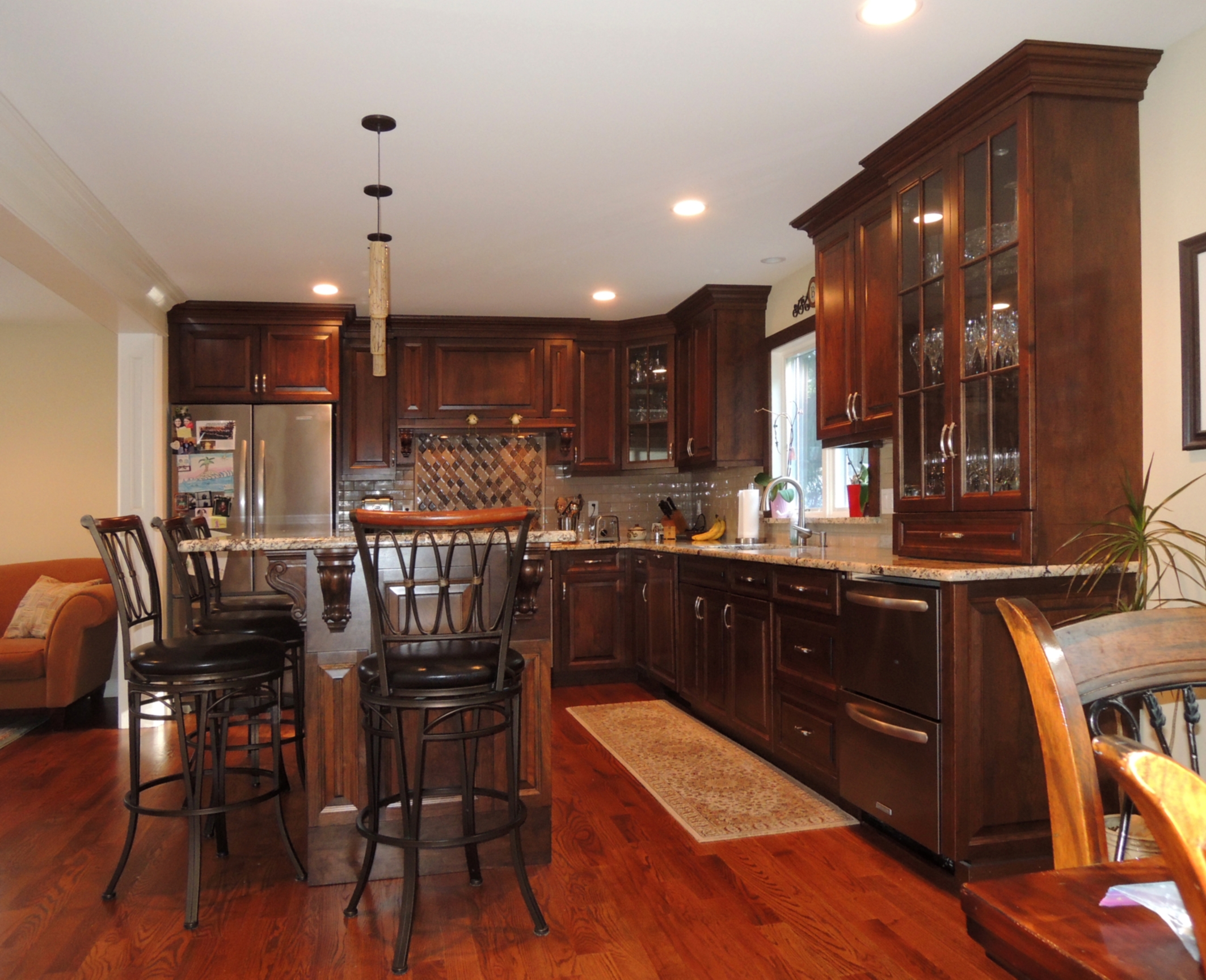
NEW KITCHEN AFTER
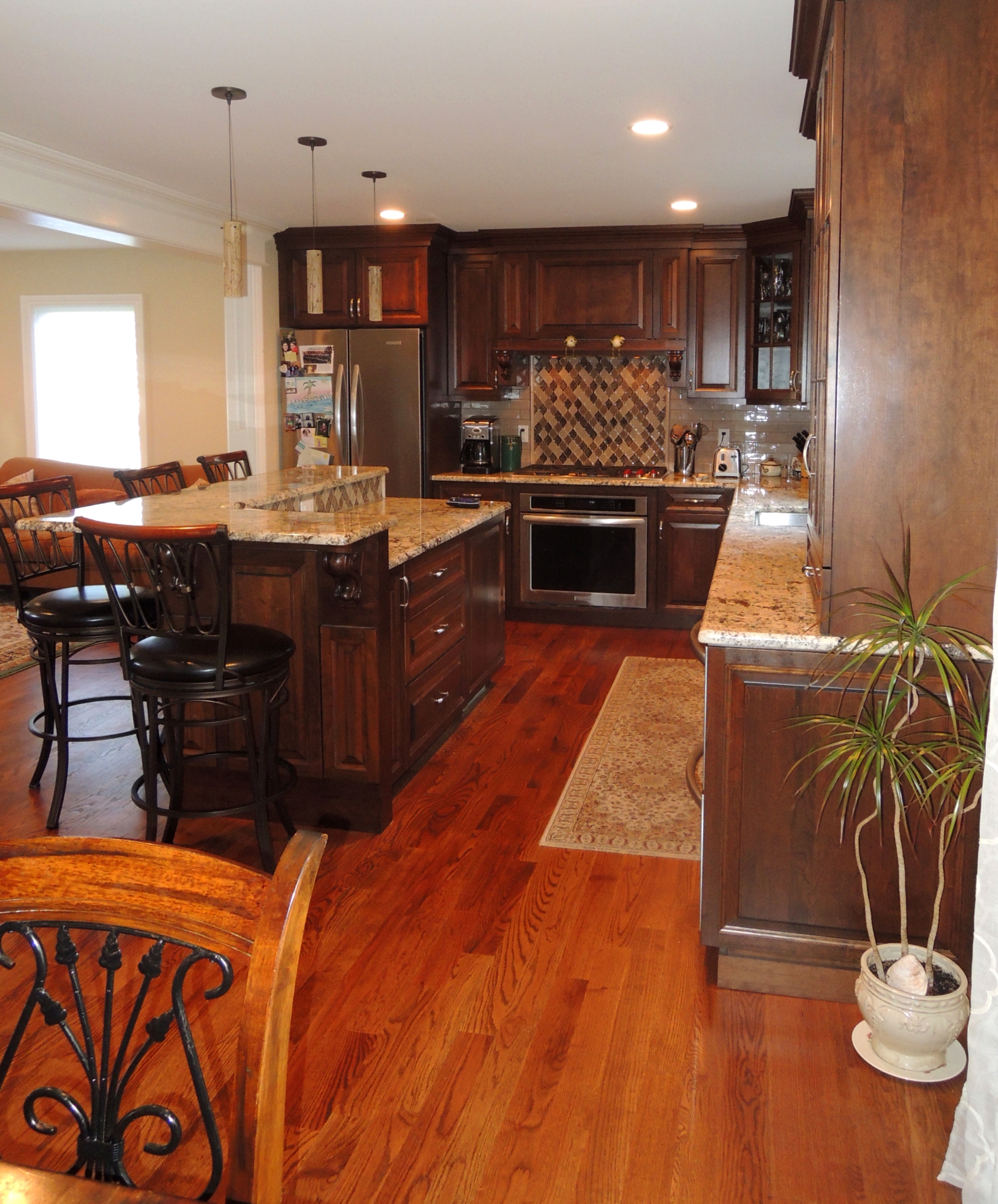
NEW KITCHEN AFTER
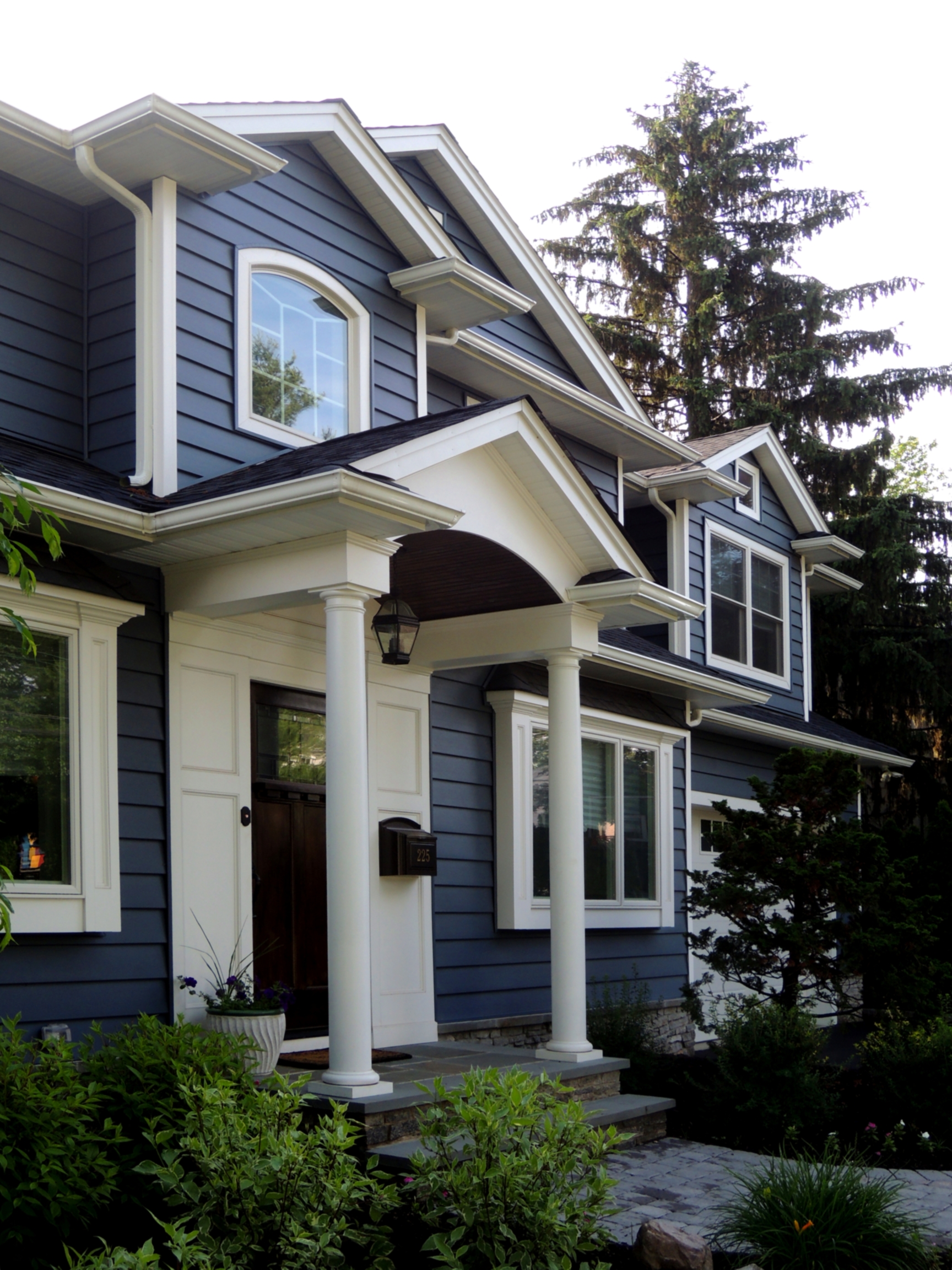
EXTERIOR DETAILS
NEW FRONT PORTICO INTEGRATED INTO EXTERIOR DETAILS
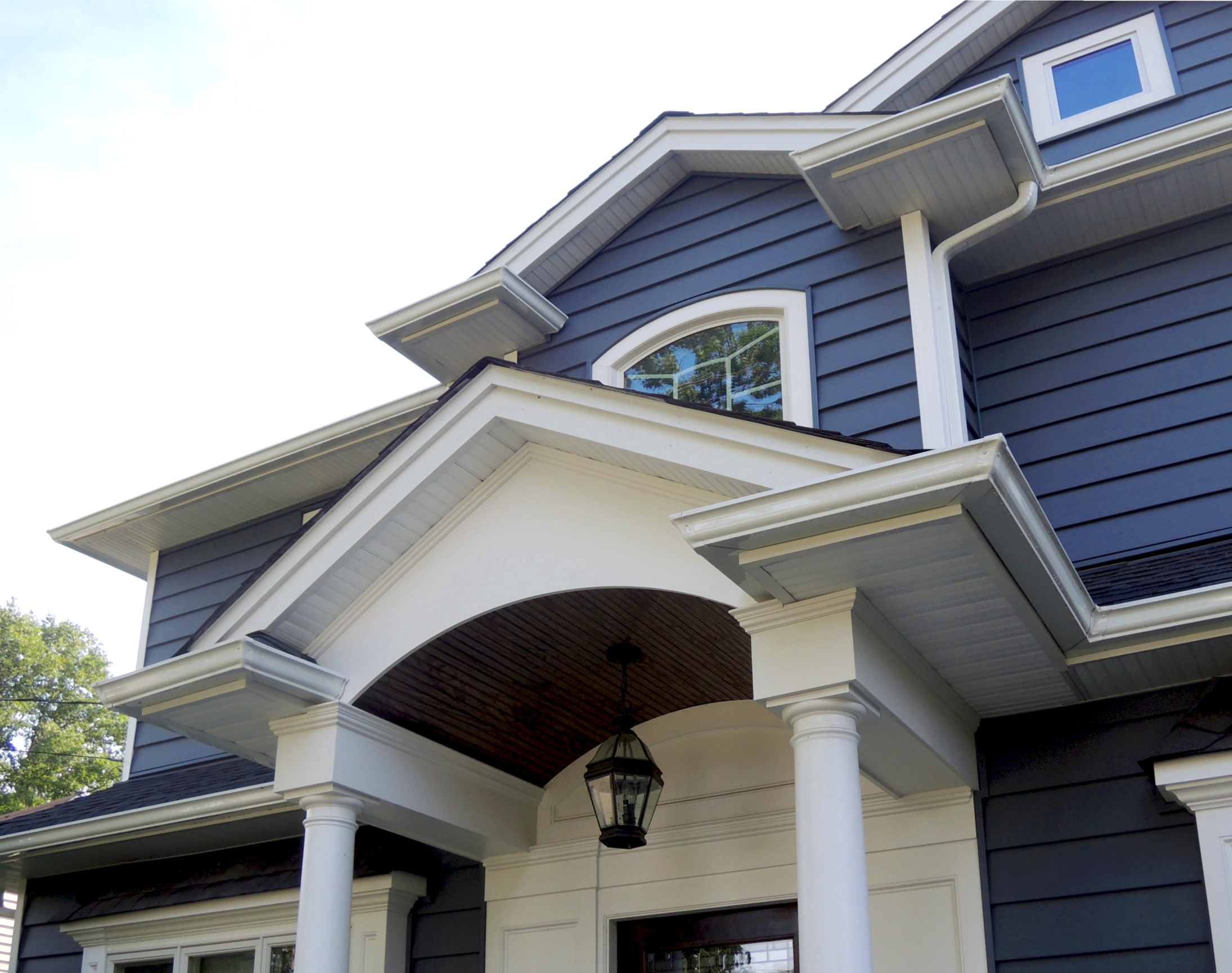
EXTERIOR DETAILS
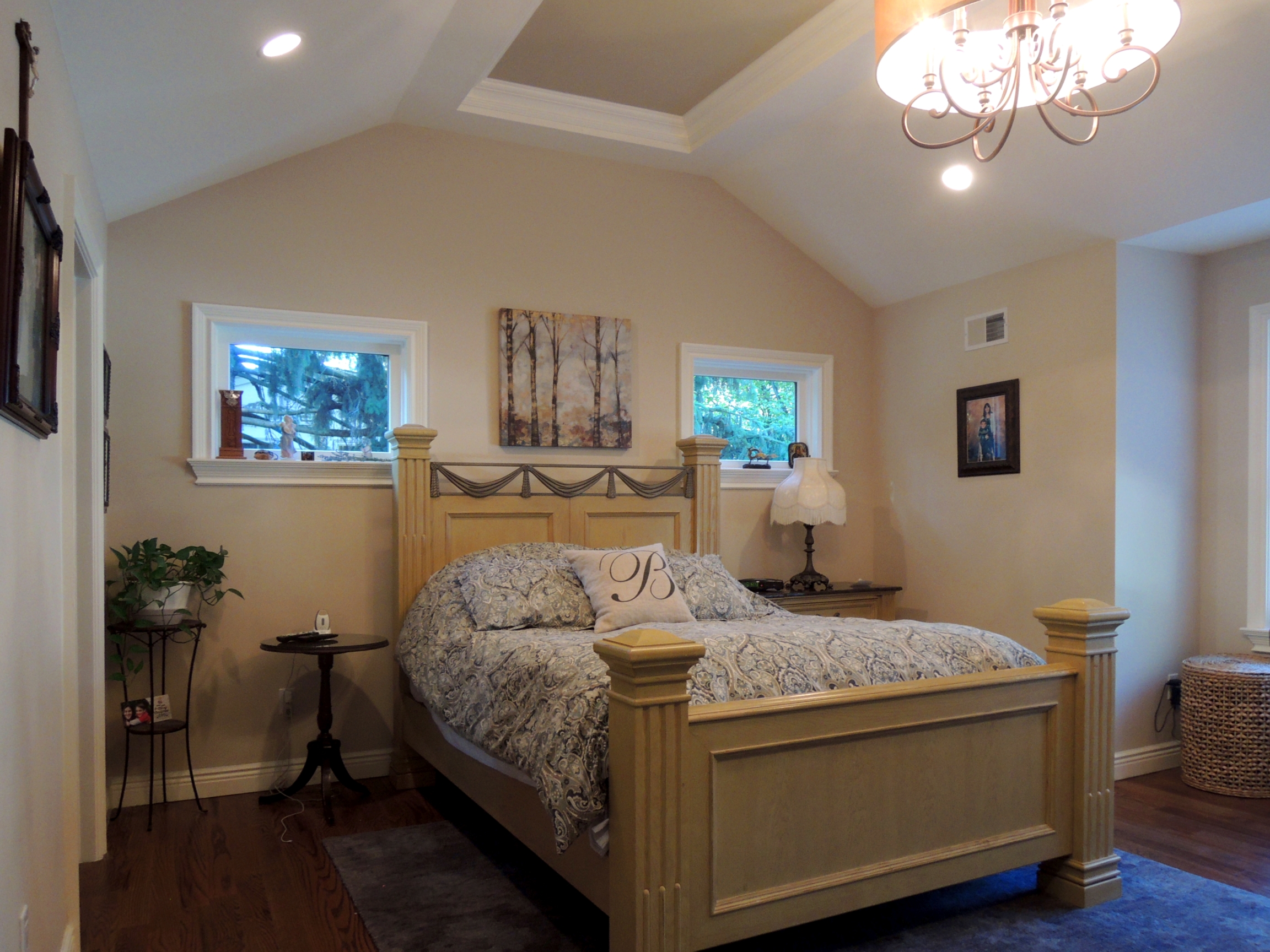
MASTER BEDROOM
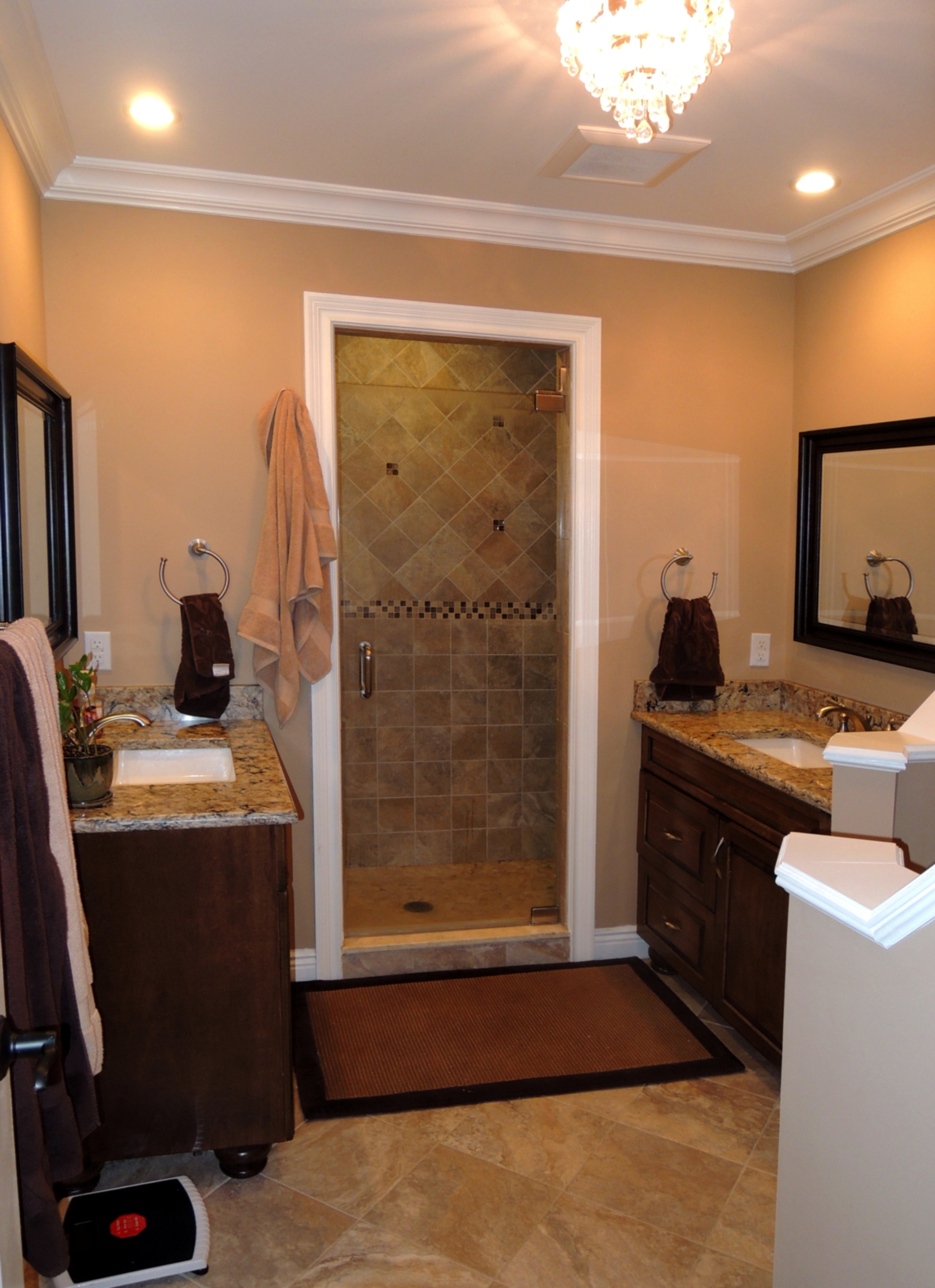
MASTER BATH AND SHOWER
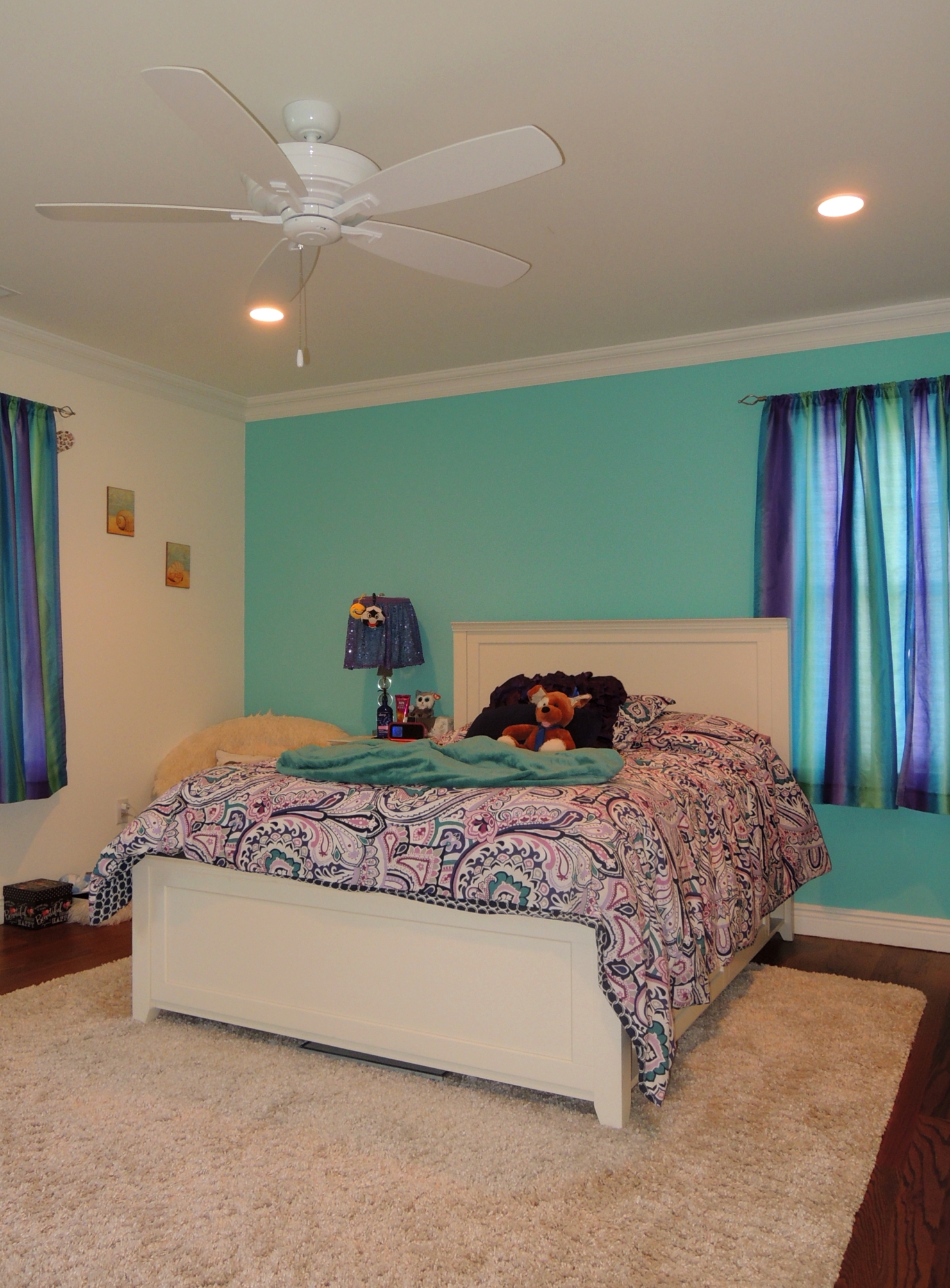
DAUGHTERS BEDROOM
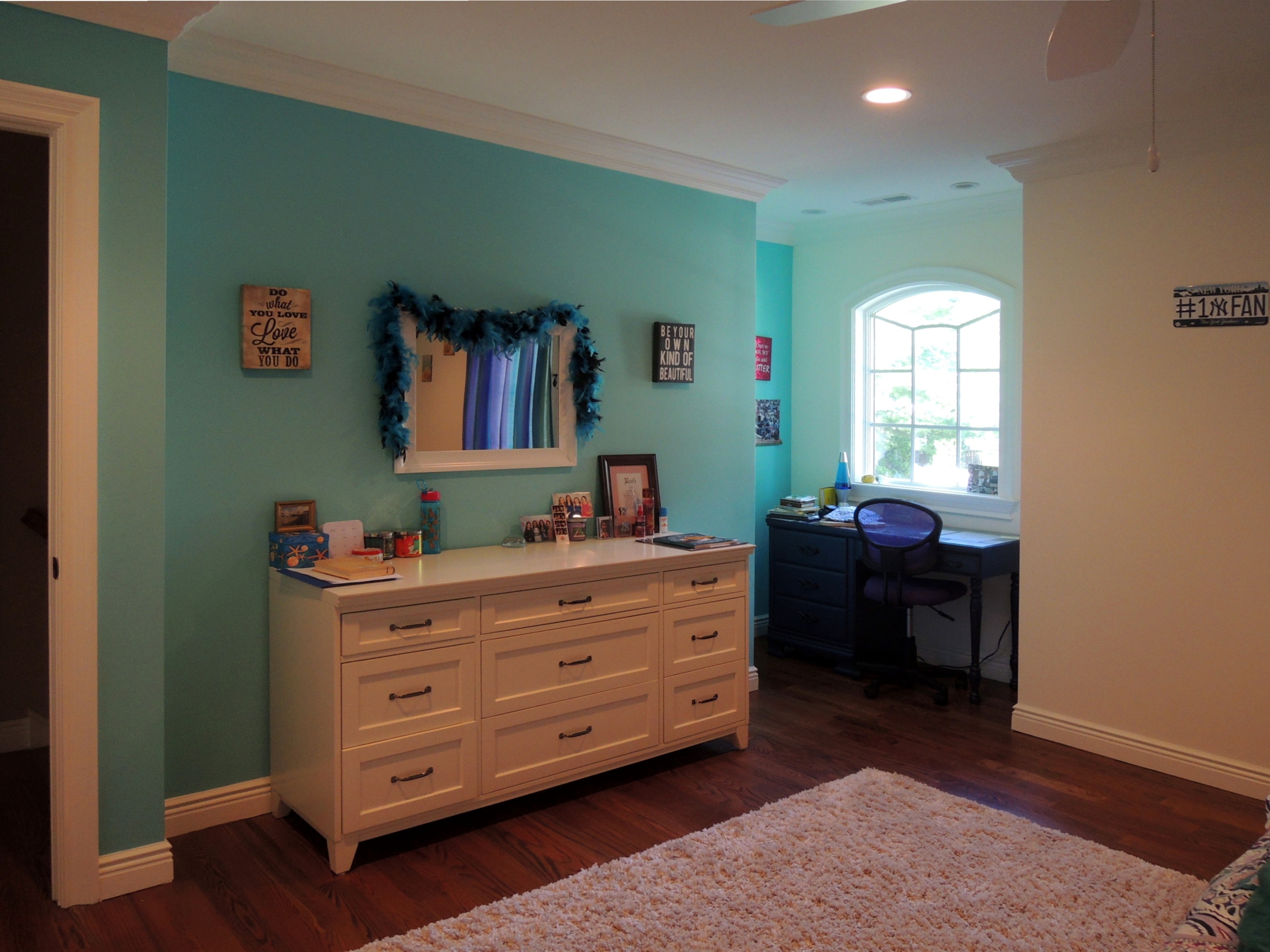
DAUGHTERS BEDROOM
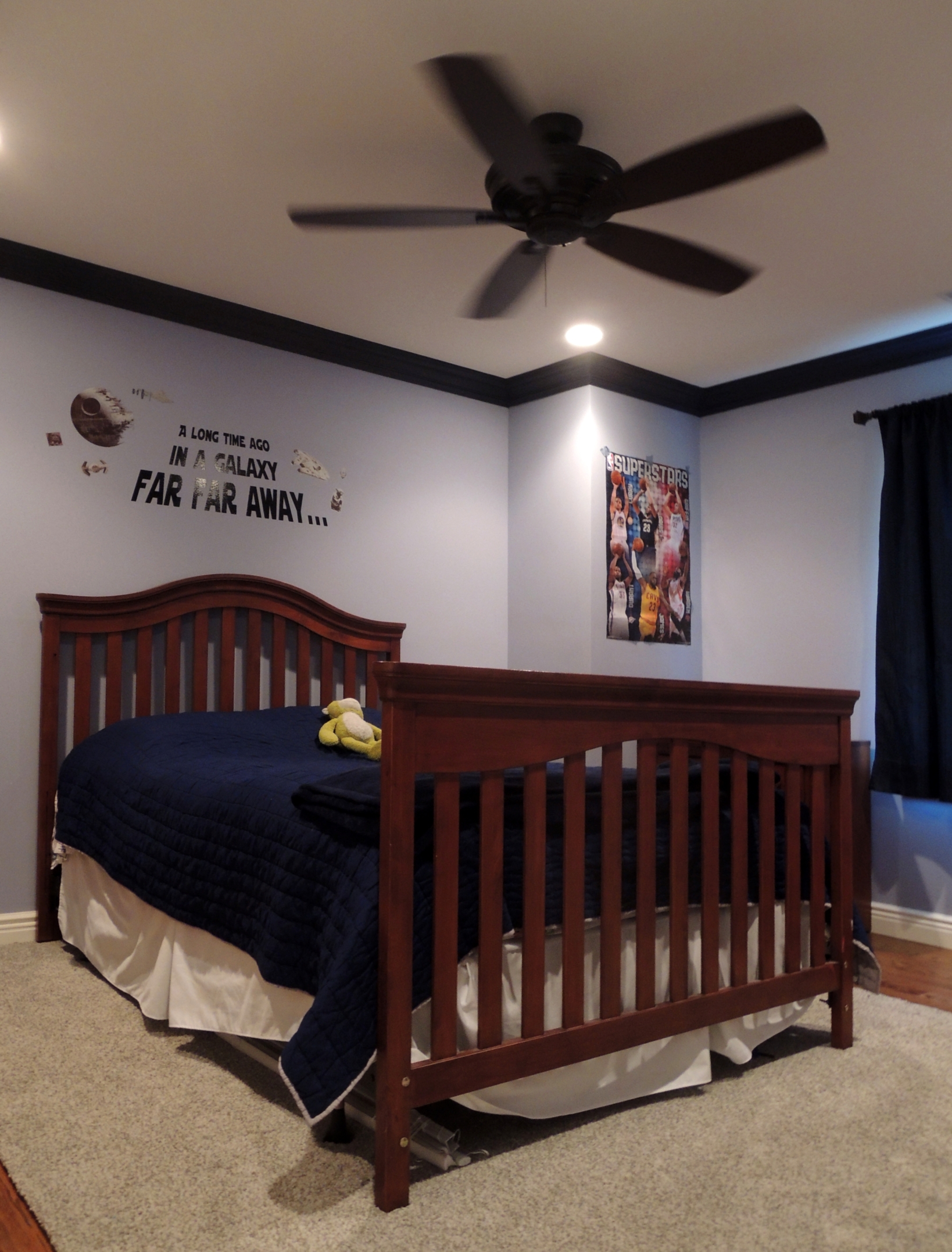
SONS BEDROOM
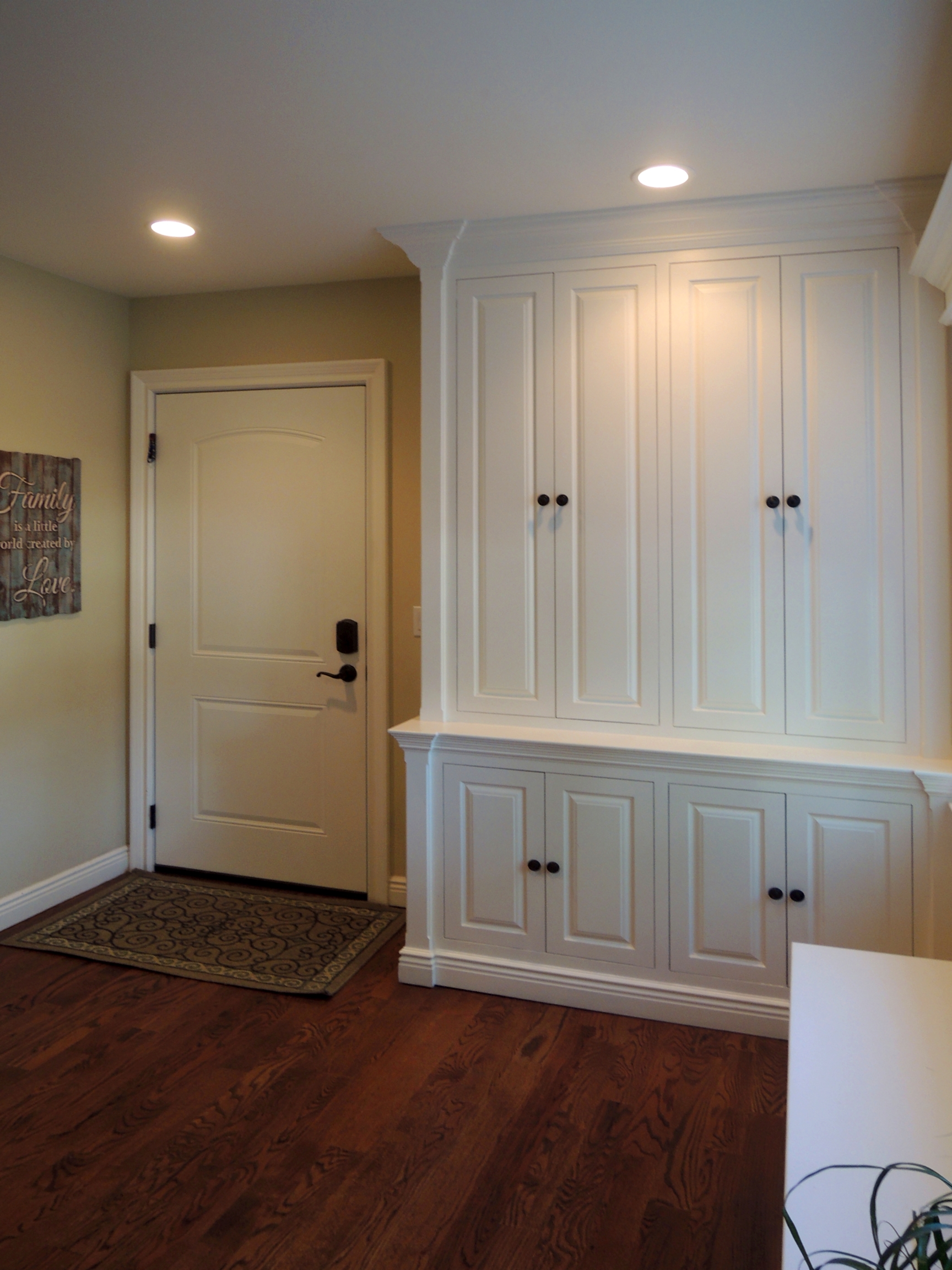
NEW MUD ROOM OFF GARAGE
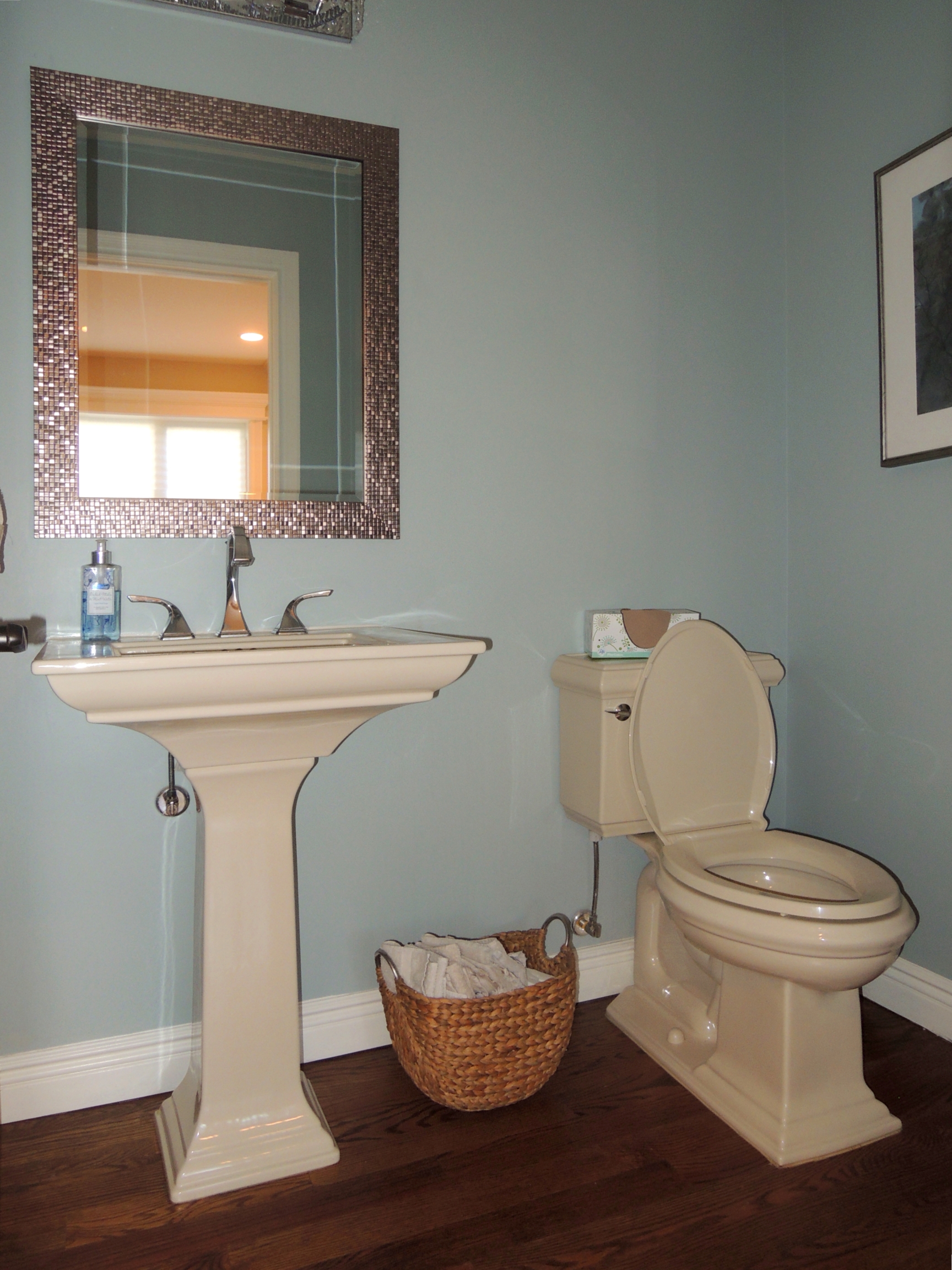
NEW POWDER ROOM OFF MUD ROOM
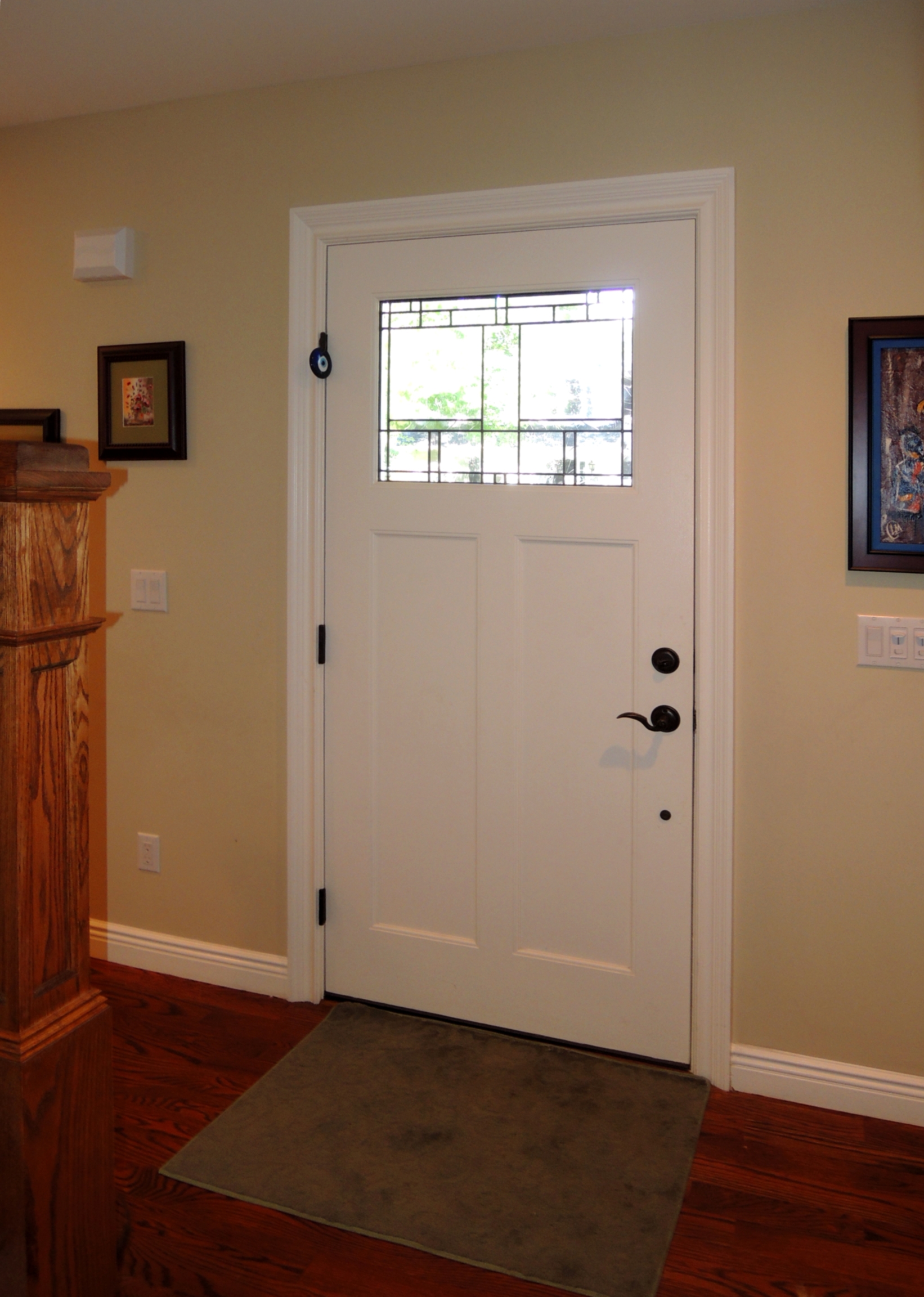
NEW FRONT DOOR AND ENTRY
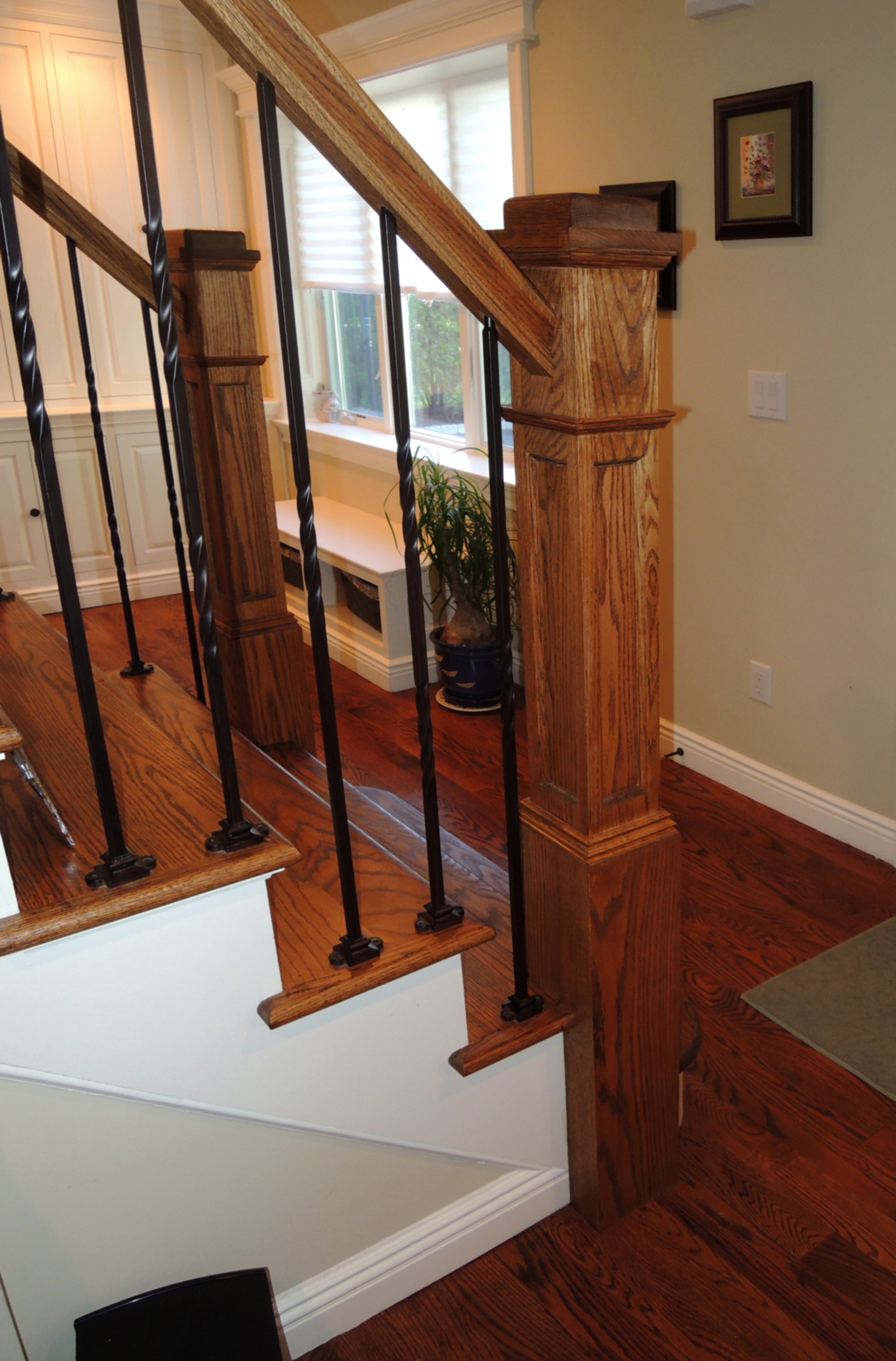
NEW STAIRWAY RAILINGS
NEW SECOND FLOOR, NEW MASTER SUITE, GARAGE, BEDROOMS, BATHS for an
EXISTING CAPE COD STYLE HOME
OAK AVENUE, RIVER VALE, NJ
*
***************
*
