*
***************
*
EXTERIOR RE-DESIGN, MASTER SUITE ADDITION AND NEW KITCHEN
298 BROOK AVENUE, PASSAIC PARK, NJ
Addition to rear creating master suite, upper level laundry room, larger dining room, new wide kitchen with island, design blended to enhance the overall 1960's Split level styling interior and exterior.
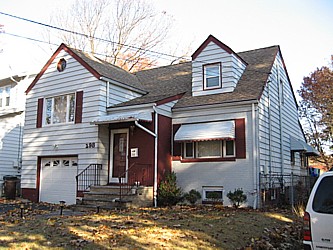 .
.
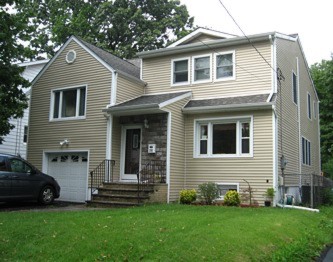
FRONT VIEW BEFORE * FRONT VIEW AFTER
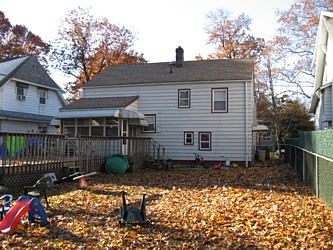 .
. 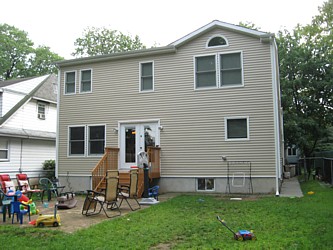
REAR VIEW BEFORE * REAR VIEW AFTER
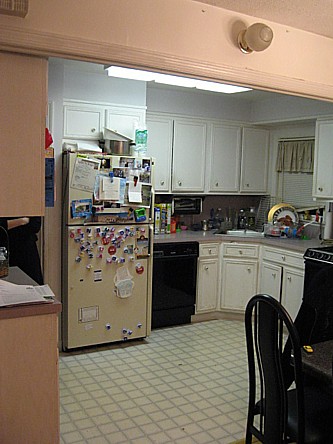 .
.
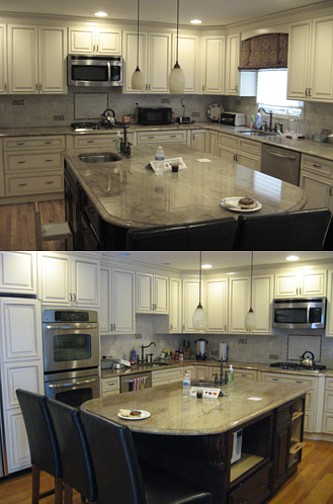
KITCHEN VIEW BEFORE * KITCHEN VIEW AFTER
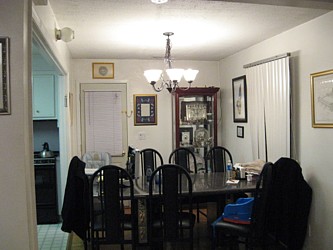 .
.
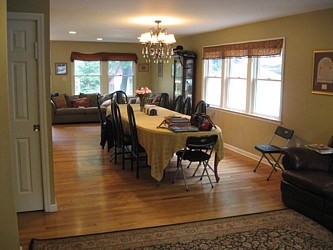
DINING ROOM VIEW BEFORE * DINING ROOM VIEW AFTER
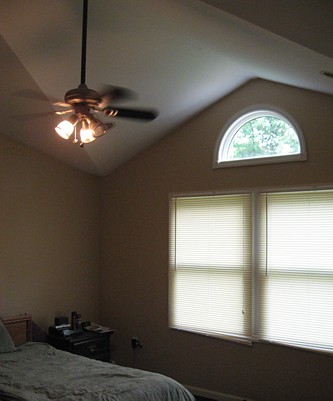 .
.
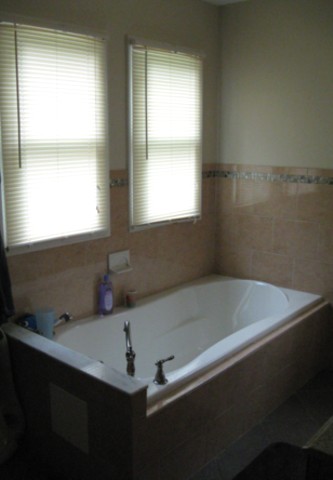
MASTER BEDROOM VIEW AFTER * MASTER BATH VIEW AFTER
EXTERIOR RE-DESIGN, MASTER SUITE ADDITION AND NEW KITCHEN
298 BROOK AVENUE, PASSAIC PARK, NJ
Addition to rear creating master suite, upper level laundry room, larger dining room, new wide kitchen with island, design blended to enhance the overall 1960's Split level styling interior and exterior.
*
***************
*

![]()
