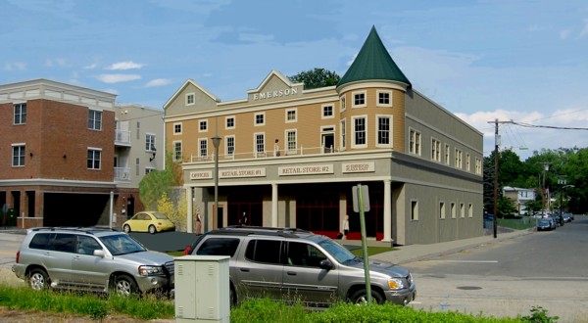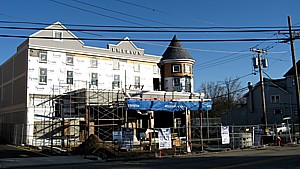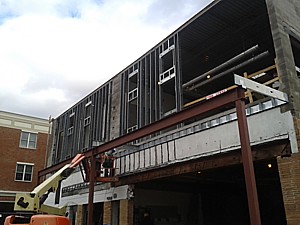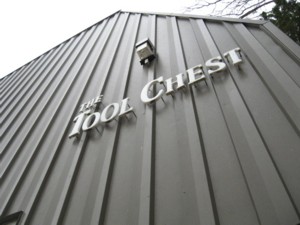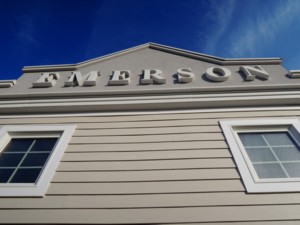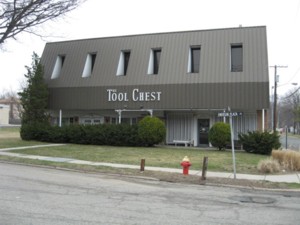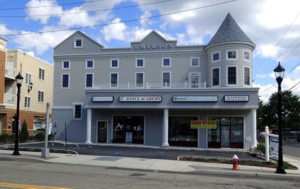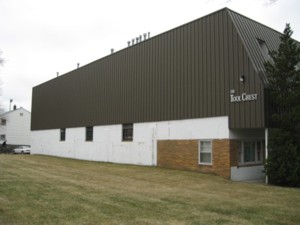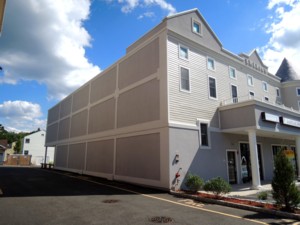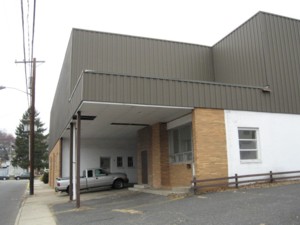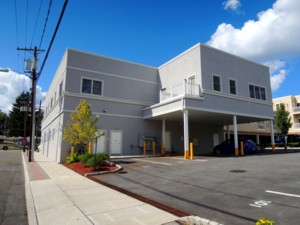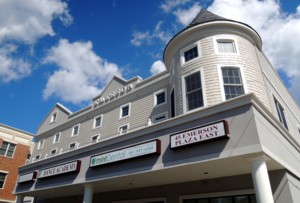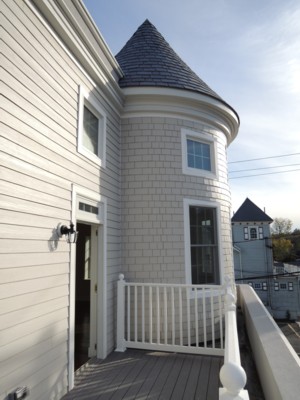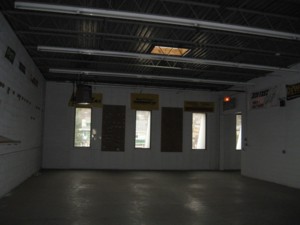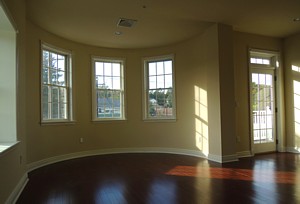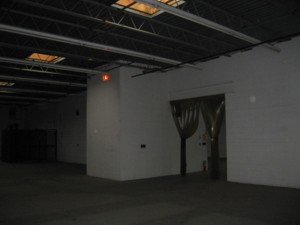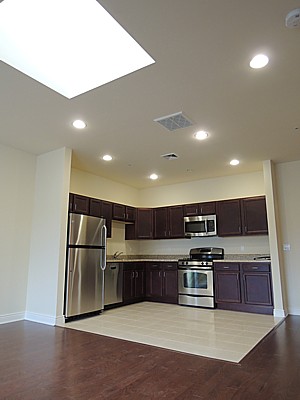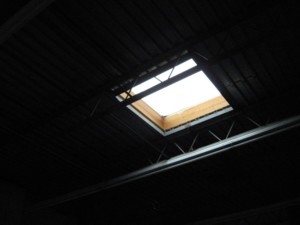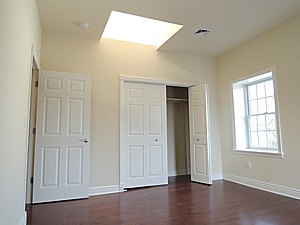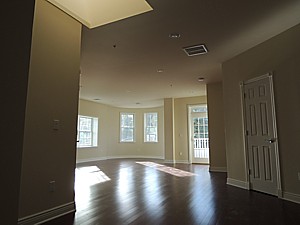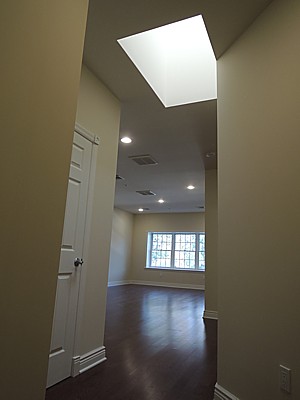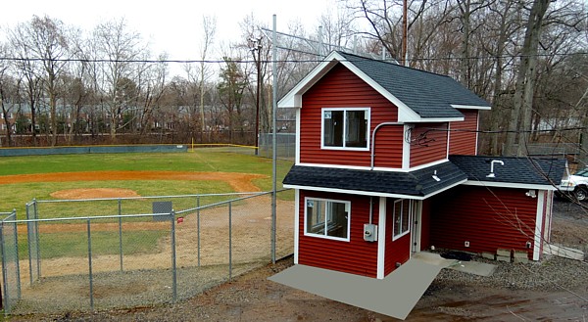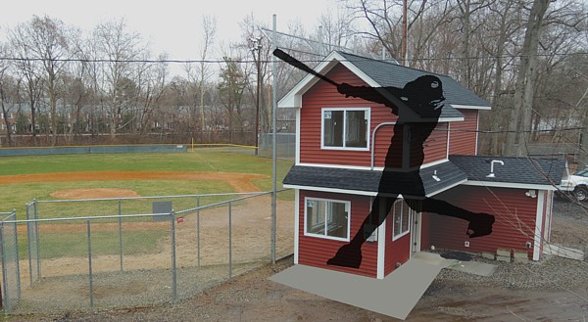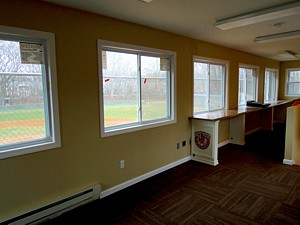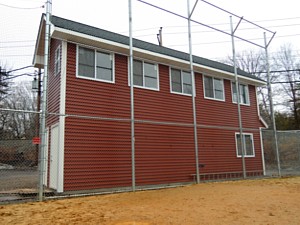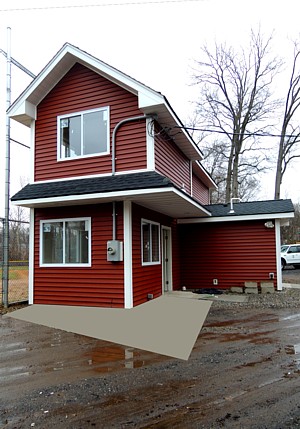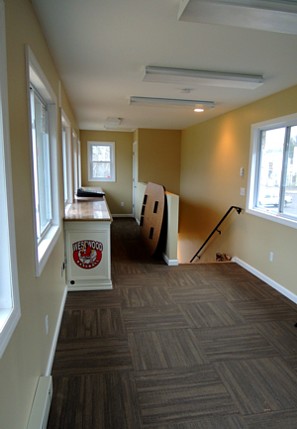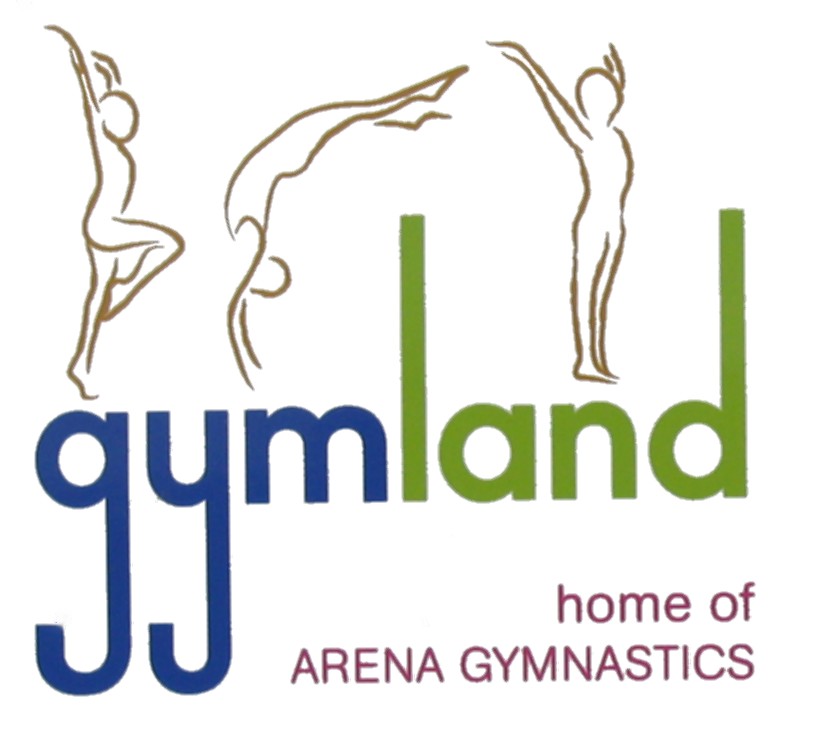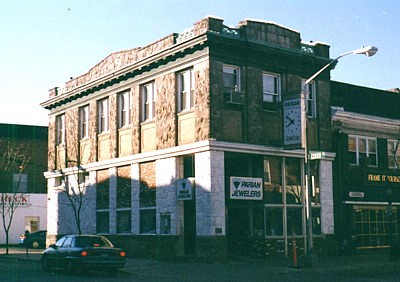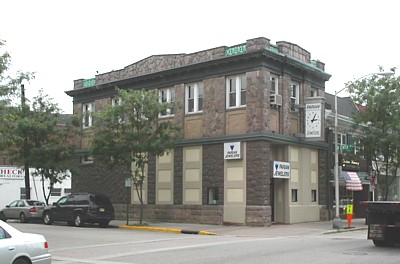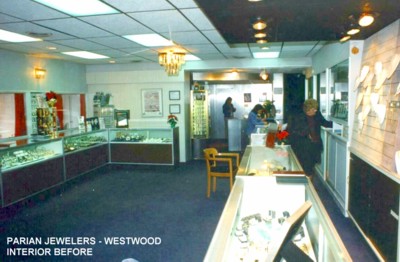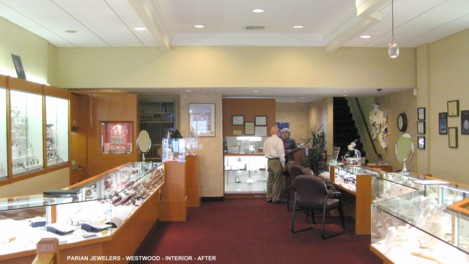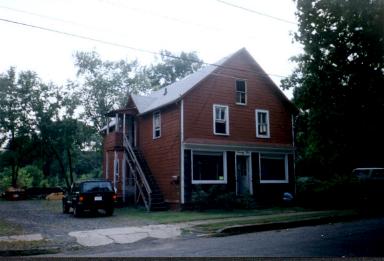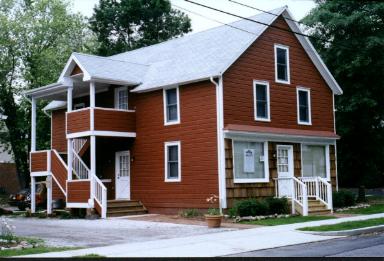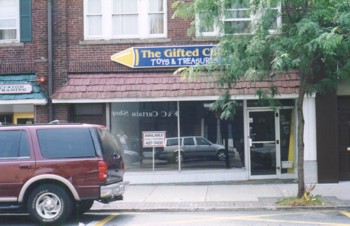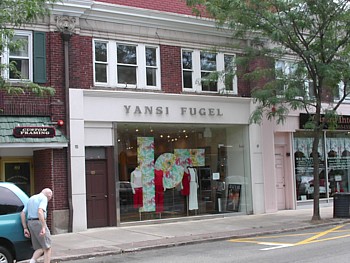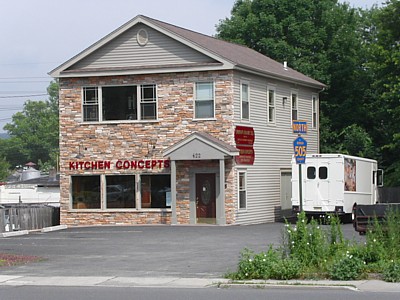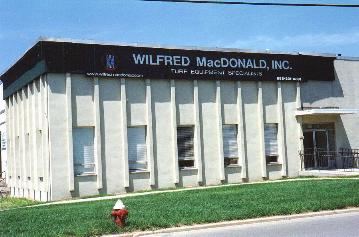
|- WJM home -|- WJM address and contact info -|- WJM design philosophy -|- WJM qualifications -|- WJM typical services -|- Client Support Information -|
|
\/--------------------------------------------------SCROLL DOWN FOR LIST OF PROJECTS
|
--( 1 )--
Main cooking line where the fire began. Structural reconstruction, new fire suppression, and fire protected construction will ensure this building will last at least another hundred years.
--( 2 )--
Fire consumed the large commercial restaurant kitchen. The redesign made the layout more efficient, restored the stuctural integrity of the building, and enhanced structural fire protection.
--( 3 )--
New interior and exterior HDCP ramps with fully accessible handicap toilet room - restaurant dining rooms are now fully HDCP accessible to the extent required by building code.
--( 4 )--
Beverage area relocated to create space for the handicap toilet room. Hand sinks added throughout the new kitchen in consultation with the municipal health code enforcement officer.
--( 5 )--
Fire escape stairs replaced with steel stair and protected from the weather. Enhanced emergency lighting for a safe exit from the 2nd floor party room in an emergency.
--( 6 )--
*
*
*
*
BEFORE / AFTER Animation of main gymnastics floor
BEFORE / AFTER Animation view from spectator mezzanine overlooking competition floor
GYMLAND, Hamilton, NJ
GYMLAND, Hamilton, NJ
* *
PARIAN JEWELERSPARIAN JEWELERS, WESTWOOD, NJ, USA
PARIAN JEWELERS, WESTWOOD, NJ, USA * * *
BOGERT BUILT FURNITURE OFFICE
HISTORIC RECONSTRUCTION c. 1900 BLDG., OFFICE & APARTMENT, WESTWOOD, NJ, USA * * *
* * *
YANSI FUGEL, WESTWOOD, NJ, USA * * *
KITCHEN CONCEPTS, NORWOOD, NJ, USA * * *
* * * WJM ARCHITECT PROJECTS - COMMERCIAL Letter codes describe project types listed below:AD = Addition OF = Office CS = Consulting OW = Office/Warehouse EX = Exterior Renovation PO = Professional Office FW = Factory/Warehouse RE = Restaurant GO = Government RF = Recreation/Fitness HH = High Hazard Chemical Storage RS = Retail Space HO = Hospital RW = Refrigerated Warehouse IN = Institutional SR = Structural Reinforcing Project List: OF------- G&S Logistics, Cape May St., Harrison, NJ RE------- DiBari s Catering, Rivervale Rd., River Vale, NJ CS------- Frame-It-Yourself, Westwood Ave., Westwood, NJ RF------- Arena Gymnastics, Tennis Court, Hamilton, NJ OW------- Universal Framing, Veronica Ave., Franklin Twp., NJ PO------- Drs. Howard Taylor & Kenneth Remsen Office, Route 23 South, Riverdale, NJ GO------- Westwood Borough Hall, Violations Bureau, Westwood, NJ SR, CS, AD------- Emerson Hotel, Emerson Plaza East, Emerson, NJ CS------- Krehel Automotive Repair, Paulison Ave., Clifton, NJ CS------- Hertz Furniture, Clifton, NJ OW------- Parker Laboratories, Eldridge Rd., Fairfield, NJ AD, CS------- Handicapped Ramps, Hadley Rd., South Plainfield, NJ CS, OW, RS------- Commercial Painter's Supply, Grand Ave., Palisades Park, NJ AD, PO------- Dr. Charlotte Lee Dentist's Office, 105 Knickerbocker Rd., Cresskill, NJ AD, CS, EX, FW------- Emerson Fence, Lincoln Ave., Emerson NJ CS------- New Elevator, Webro Rd., Parsippany, NJ AD, CS------- Okonite Corp., Hilltop Rd., Ramsey, NJ RS, EX, SR------- Dunkin' Donuts, Prospect St., Glen Rock, NJ CS, EX------- Laundromat/Convenience Store, Little Ferry, NJ CS------- J Star Laboratories, South Plainfield, NJ RS, PO, EX------- Car Wash, Clifton, NJ RS------- Lean On Me Low Carb Center, Westwood, NJ OF------- IBS, Fairfield, NJ EX, OW, PO------- LTC Group (Gamma One), Harrison Industrial Plaza, Harrison, NJ PO------- Dr. Office 79, 85, 87 East Main St., Bogota, NJ RS------- Yansi Fugel, Westwood, NJ RS------- Columbia Savings Bank, Kinnelon, NJ RS, PO------- Retail Kitchen Cabinets, Norwood, NJ RS------- Marazoul Tours, Weehawken, NJ PO------- Dr. Dinsmore, DDS, Summit, NJ OW------- Nature s Design, Harrison, NJ PO------- Valley Office Plaza, Westwood, NJ RS------- Ice Cream Store, Kinnelon, NJ RS------- Cheescake Store, Ridgewood, NJ OW------- Pequod Printing, West Windsor, NJ EX, RS------- Parian Jewelers, Westwood, NJ OW------- Wilfred MacDonald, South Hackensack, NJ OW------- Scan Global, West Windsor, NJ RE------- Wrapsody Grille, Hillsdale, NJ CS------- Seymour Smith, Hackensack, NJ PO------- Dr. Ruda, DDS, Middletown, NJ CS------- Home Shopping Network, Gurnee, IL OF------- Lechters, Harrison, NJ OW------- Hirsh Enterprises, Clifton, NJ RS------- Nail Basics, Park Ridge, NJ PO------- Dr. Gerstle, Pompton Plains, NJ CS------- Commercial Painters Supply, Palisades Park, NJ RS------- Wine Country, Ridgewood, NJ HH------- Lamart, Clifton, NJ RE------- Sweet Art Deli, Clifton, NJ FW------- Bogert Built Furniture, Westwood, NJ CS------- Post Office, Hillsdale, NJ CS------- Auto Palace, Hamden, CT GO------- EMS Station, Passaic, NJ FW------- Square One Specialty Printing, Mount Laurel, NJ OW------- Self Storage, Emerson, NJ OW------- American Tower, Midland Park, NJ PO------- Sports Physical Therapy, West Windsor, NJ GO------- Post Office, Passaic, NJ SR------- Bottle King Liquors, Rt. 17 North, Ramsey, NJ OW------- Liutek, Alexander Road, West Windsor, NJ RE------- Appetite Delight, Glen Rock, NJ OW------- Athena Beauty Supply, Hadley Road, South Plainfield, NJ EX------- Datascope, Park Place, Paramus, NJ OW------- Newco Data, Hadley Road, South Plainfield, NJ PO------- Dr.Effie Sofos, Kinderkamack Rd., Emerson, NJ HO------- Beth Israel Hospital, Passaic, NJ RS------- Shop Rite, Spotswood, NJ OW------- Ivonyx, Cedar Grove, NJ CS------- Car Dealership, Middletown, NJ OW------- United Clinical Services, Cedar Grove, NJ RE------- Kerim's Italian Cuisine, Kearny Ave., Kearny, NJ OW------- Plumbing Trends, Linden, NJ GO------- U.S. Post Office, Park Ave., Weehawken, NJ OW------- Lamart, Chestnut Street, Clifton, NJ RS------- Bare Essence Hair Salon, Kinderkamack Rd., Park Ridge, NJ RE------- Daily Scoop Ice Cream Shop, Dumont, NJ OW------- Lechters, Inc. Offices, Harrison, NJ HH------- Brook Warehousing, Finderne, Bridgewater, NJ OW------- Hayes Pump, Cedar Grove, NJ EX------- Cosa Machine Tools, Montvale, NJ GO------- Westwood Municipal Building Basement, Westwood, NJ OW------- Orion Diagnostica, Veronica Ave., Somerset, NJ OW------- Techne, Inc., West Windsor, NJ RS------- ShopRite, Clifton, NJ OW------- Amros, Veronica Ave., Somerset, NJ OW------- Continental Data Forms, Veronica Ave., Somerset, NJ RF------- Bounce Back Gymnasium, South Brunswick, NJ OF------- I.B.S., Fairfield, NJ RS------- Warren Waters, Main Ave., Passaic, NJ OF------- Burgdorf Realty, Kinderkamack Road, Westwood, NJ FW, RW------- Orval Kent Food Co., Inc., Madison Ave., East Rutherford, NJ OW------- Baxter Group, Union, NJ RF------- Jewish Community Center, Clifton, NJ FW------- Scientific Management Publications, Mt. Laurel, NJ PO------- Dr. Charlotte Lee, Jersey City, NJ OW------- Trichem, Inc., Harrison, NJ CS------- Bristol Meyers Squibb, West Windsor, NJ RS------- P.C. Richard, Wayne, NJ RF------- Alts for Somersaults Gym, West Windsor, NJ RW------- Land-o-Lakes, Florence, NJ RS------- Palmer Video, Park Ave., Weehawken, NJ OF------- Alternative Mortgage, West Windsor, NJ SR------- Taylor Building, Passaic, NJ EX------- Tower Plaza Mall, Weehawken, NJ RS------- Lechters, Linwood Plaza, Fort Lee, NJ RS------- Optician, Kinnelon Mall, Kinnelon, NJ RS------- Easy Video, Hillsborough, NJ RE------- Hen House, Jersey City, NJ RS------- Dollar-Plus, Weehawken, NJ AD, EX------- Caldor, Hamden, CT RS------- Lechters, West Long Branch, NJ RS------- Lechters, Morris Plains, NJ RS------- Lechters, Schrewsbury, NJ IN------- Day Care, Randolph, NJ IN------- Children's Center, Hanover, NJ EX------- Kinnelon Mall, Kinnelon, NJ RE------- Kit Hong Restaurant, Kinnelon, NJ RE------- Yogurt, Kinnelon, NJ RE------- Tower Pizza, Park Ave., Weehawken, NJ RS------- Cristo Hair Salon, Kinnelon, NJ RE------- Pizza Place, Kinnelon, NJ Click here to return to the Main WJM Page
|
|- WJM home -|- WJM address and contact info -|- WJM design philosophy -|- WJM qualifications -|- WJM typical services -|
